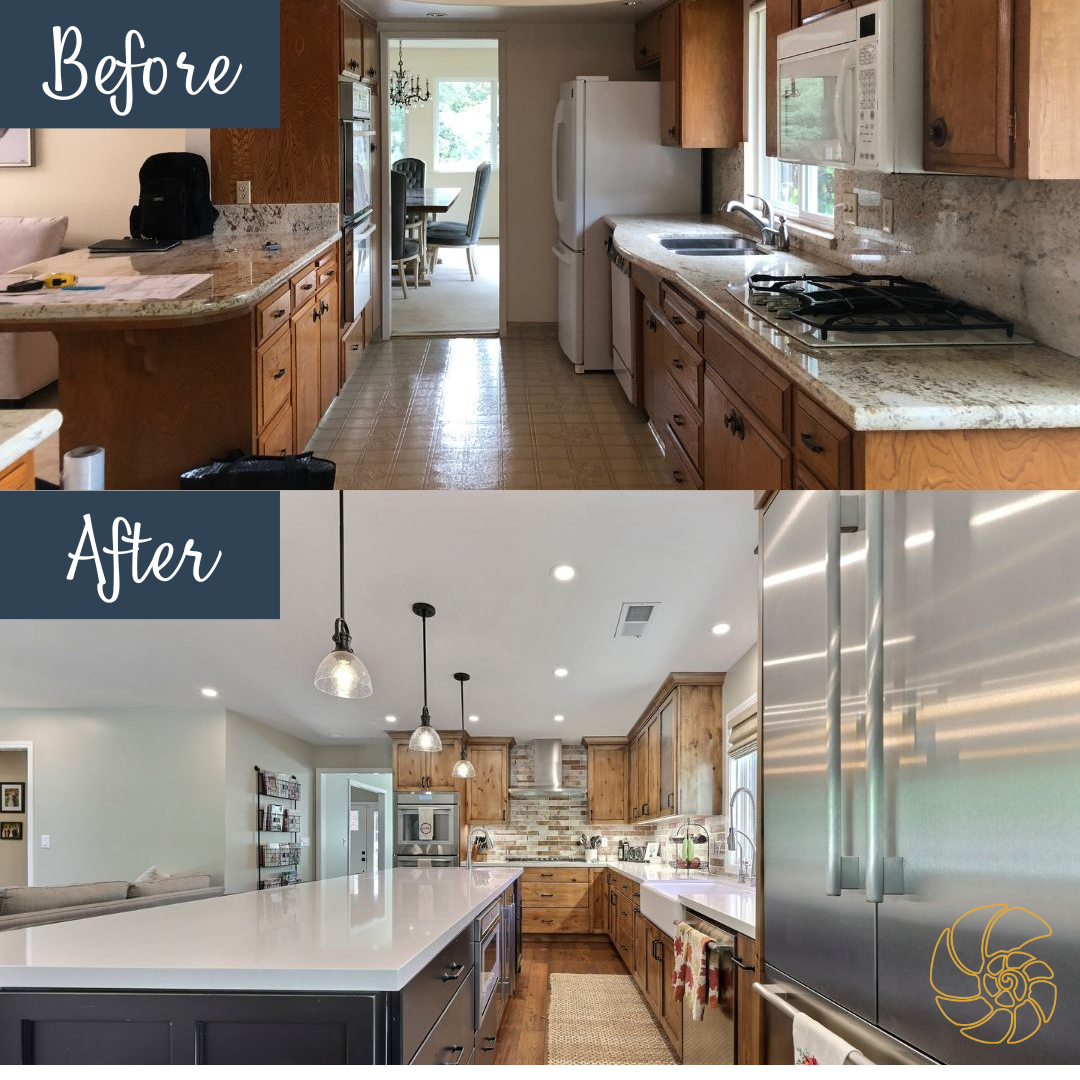From Old Original to Country Character!
Some smart plan changes and layers of texture bring this old original up to date for the whole house remodel in Santa Cruz, California.
Before & After of the kitchen remodel in Sata Cruz, California; moving and removing walls gave us the space we needed for an open concept kitchen & large island!
This whole house remodel gave these homeowners everything they needed for their forever home!
The house had great bones - it also had the original cabinetry, linoleum floors, a small kitchen, and a confined primary bath. The views were beautiful, and the natural light was fantastic, but it was as if the interior walls had been put in the wrong place… so naturally, we moved a few of them to open up and enlarge the kitchen!
By making changes to the walls we could have a long island with seating and views from the kitchen that opened into the family room.
Continuing with the remodel, we also moved a half bath so we could create a mud room with a separate laundry area. These spatial reconfigurations now give the homeowners a more open concept entertaining space as well as a dedicated ‘drop zone’ for their personal use that’s out of the way of their main living and kitchen area.
We didn’t just stop at the kitchen, living room, and mud room spaces - we completely remodeled the hall bath, updated the flooring, paint, windows, doors, and trim throughout the house, and reconfigured and remodeled the primary suite as well!
The goal for the primary suite was to use the space we had in a different way to create a walk-in closet, a long vanity with tons of storage, a water closet (separate room for the toilet), and a walk-in shower. So, we did just that!
The primary bedroom had an abundance of space, so we moved the wall between the bedroom and the bathroom into the bedroom space so we could accommodate a new water closet and a longer vanity in the primary bathroom. We also tripled the size of the closets that were previously in the primary suite and changed the size of the window to create more privacy in the new walk-in shower.
The remodel features beautiful Knotty Alder cabinets, Quartz countertops, brick paver backsplash, Thermador appliances, painted rub-through finishes, engineered hardwood, a barn door enclosure, a breakfast nook, window seat, and a seriously gorgeous (and massive!) custom pantry. You can see more of this project, here.
If you’re looking to make some smart plan changes of your own, contact me so we can make your dreams a reality!










