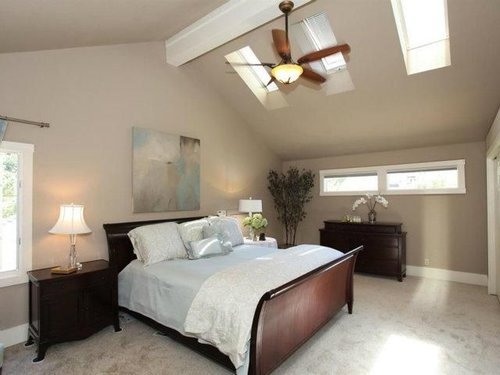From Mini Master to Grand Master Bath: A Bathroom Remodel
Check out this master bedroom and bath remodel!
When you have an entire second floor dedicated to just a master suite, but your bathroom is smaller than the guest bath, you remodel! Not only do you remodel the bathroom, but you do a complete overhaul and hey, while you’re at it, you might as well get a much bigger closet too!
With tons of space dedicated to a sitting area, ample space for the master bedroom, and very little space in the master bath and closets, it was my mission to completely re-configure the second level to create a master bath and walk in closet suitable for a luxurious master suite. Keeping all major structural components intact, the space was re-worked around the windows we were keeping and the skylights to make the most of not only the space, but the natural light as well.
We kept the finishes monochromatic with hues for gray and white, and added rich warmth and texture with the James Martin Vanity. The chandelier adds a bit of glam and complements the chrome fixtures.
Explore this entire gallery in our Portfolio project “Grand Master Bath: A Complete Remodel”.
Want to amplify your own master bedroom and bathroom? Let’s make your interior dreams come true together.








