Traditional With A Twist: A Small Kitchen Remodel
How sweet is this kitchen? The cheery pops of soft blue play nicely with the hints of blue and green that pop off the quartzite countertop, the arabesque backsplash adds a fun twist as do the crystal cabinet knobs! A beverage fridge on the end of the island makes it easy to grab your favorite drink while entertaining or kicking back and relaxing in the nearby family room.
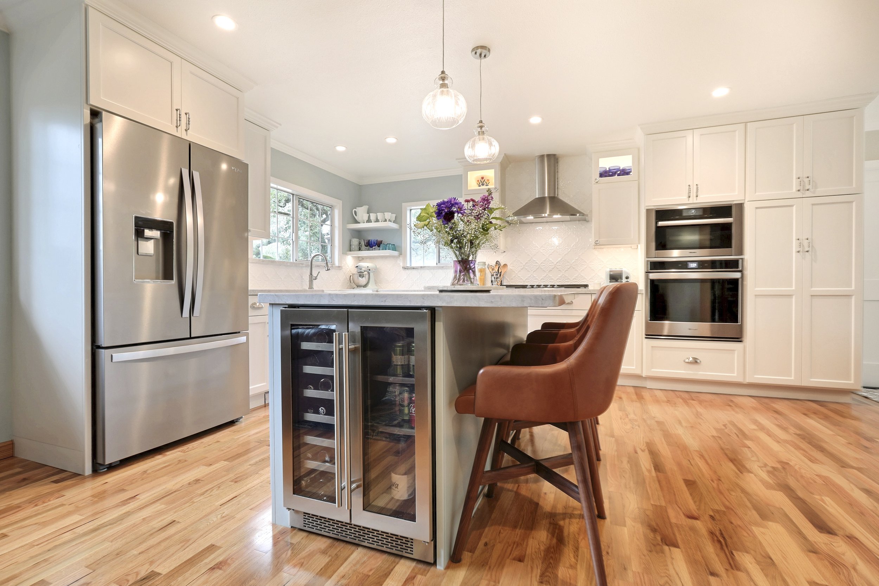
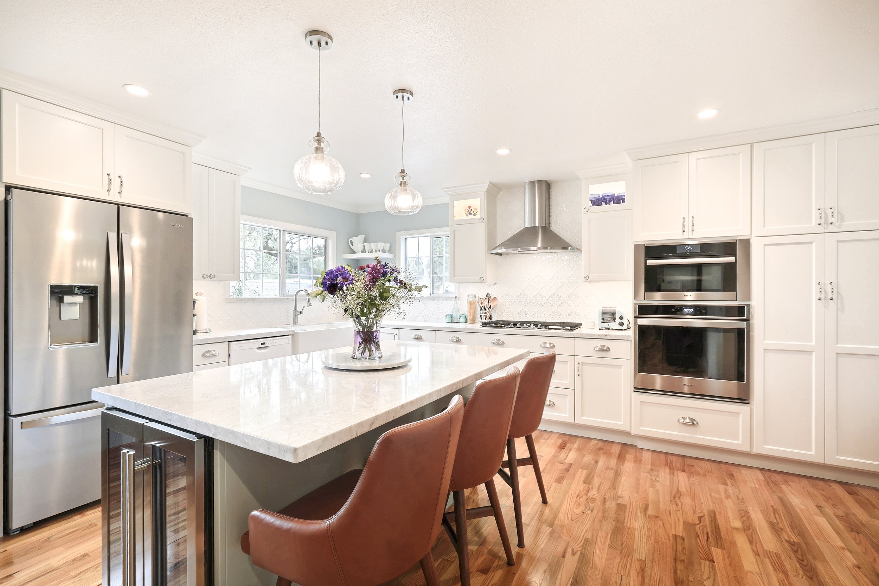
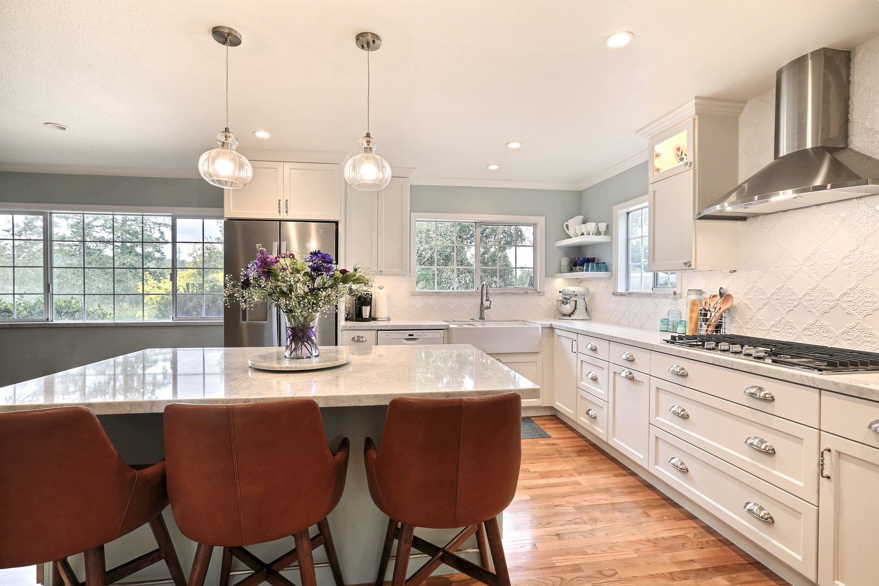
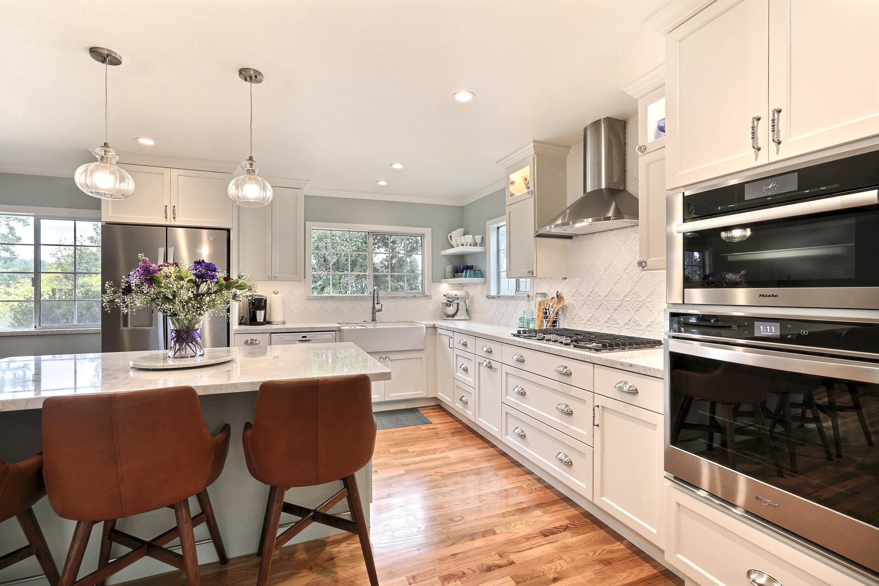
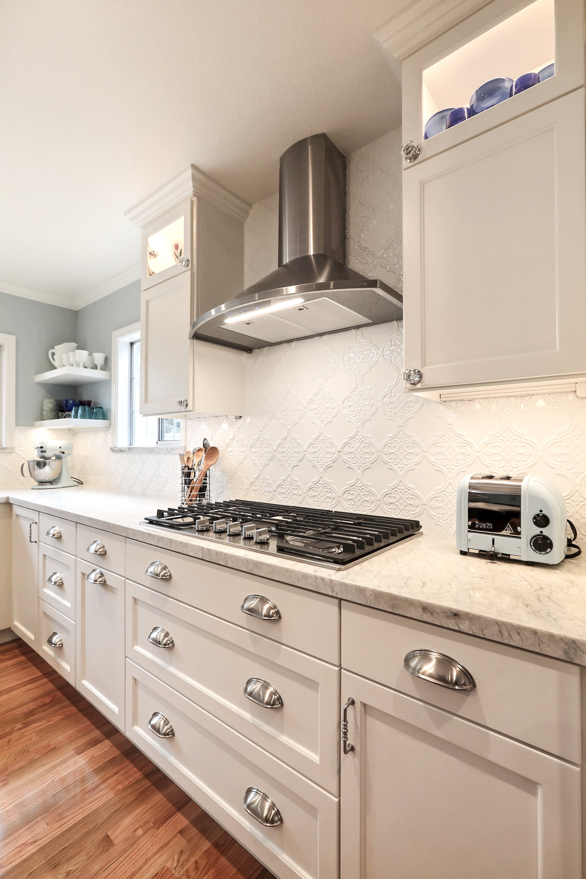
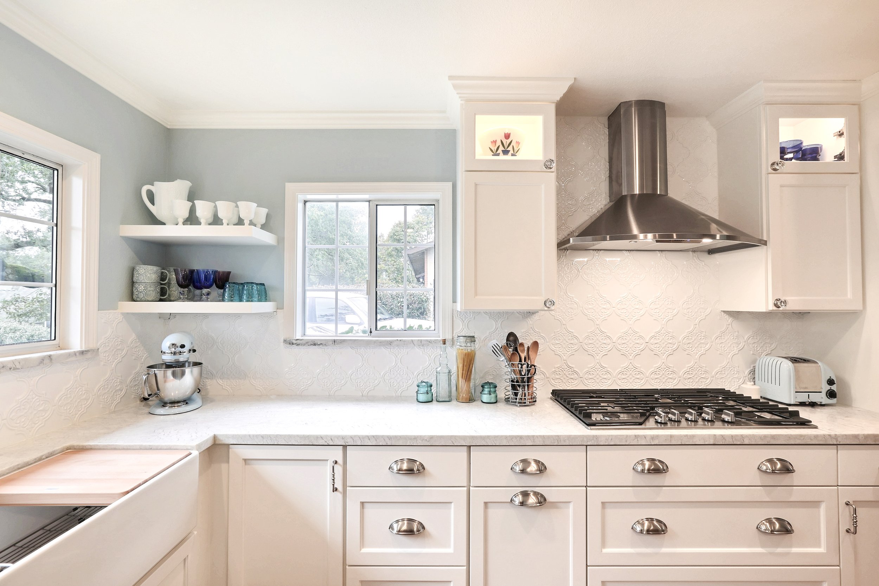
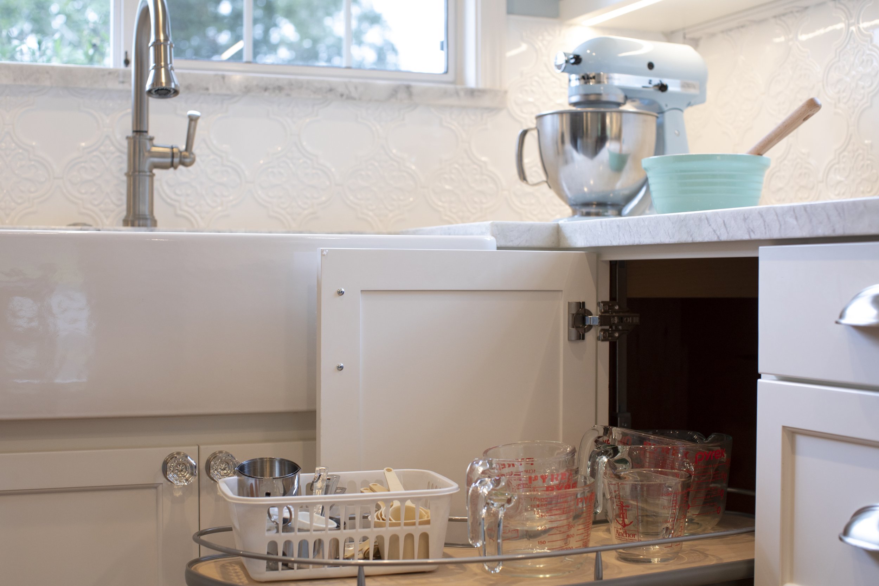
Project Details: These homeowners wanted a larger, more open kitchen, but they liked having separate living and family rooms so they weren’t sure they were willing to take out any interior walls - so we found the best of both worlds! We removed interior walls between the previously narrow and closed off kitchen and the family/TV room. Since the homeowner’s spent most of their time between those two spaces, we decided to remove the interior walls, create an ‘L’ shaped kitchen with a center island that was open to the family room, but we kept the walls between the entry and family room so they could still have some separation between the living room and family room. This kitchen features custom cabinets, white princess quartzite countertops, an embossed arabesque tile backsplash, an apron front (farmhouse) sink, new lighting, paint, refinished hardwood floors, and a mix of cabinet hardware including cup pulls, crystal knobs, and bar pulls.
Project Location: Scotts Valley, CA 95066
Photography Credit: Devi Pride Photography
Contractor: Mike Sasso