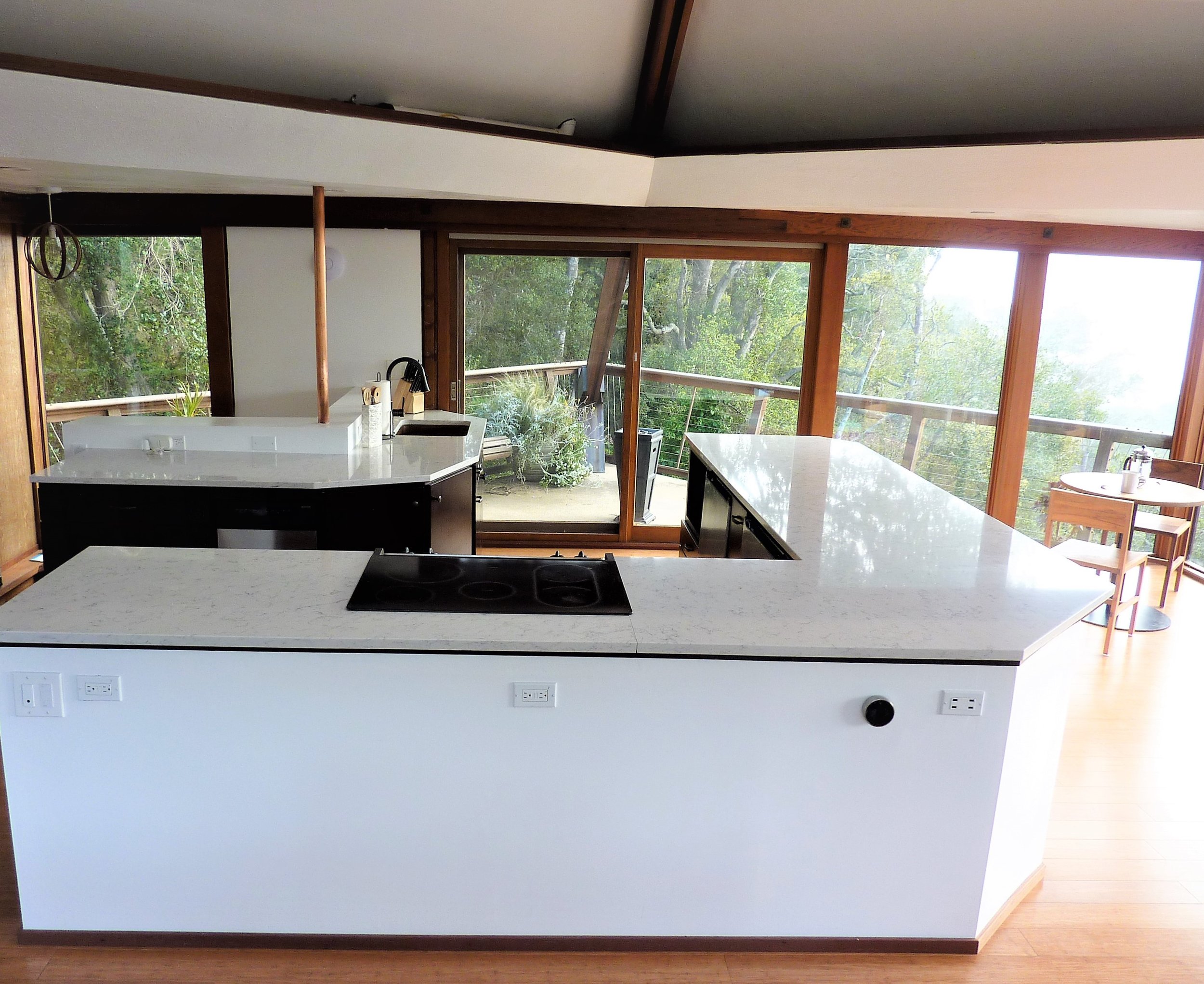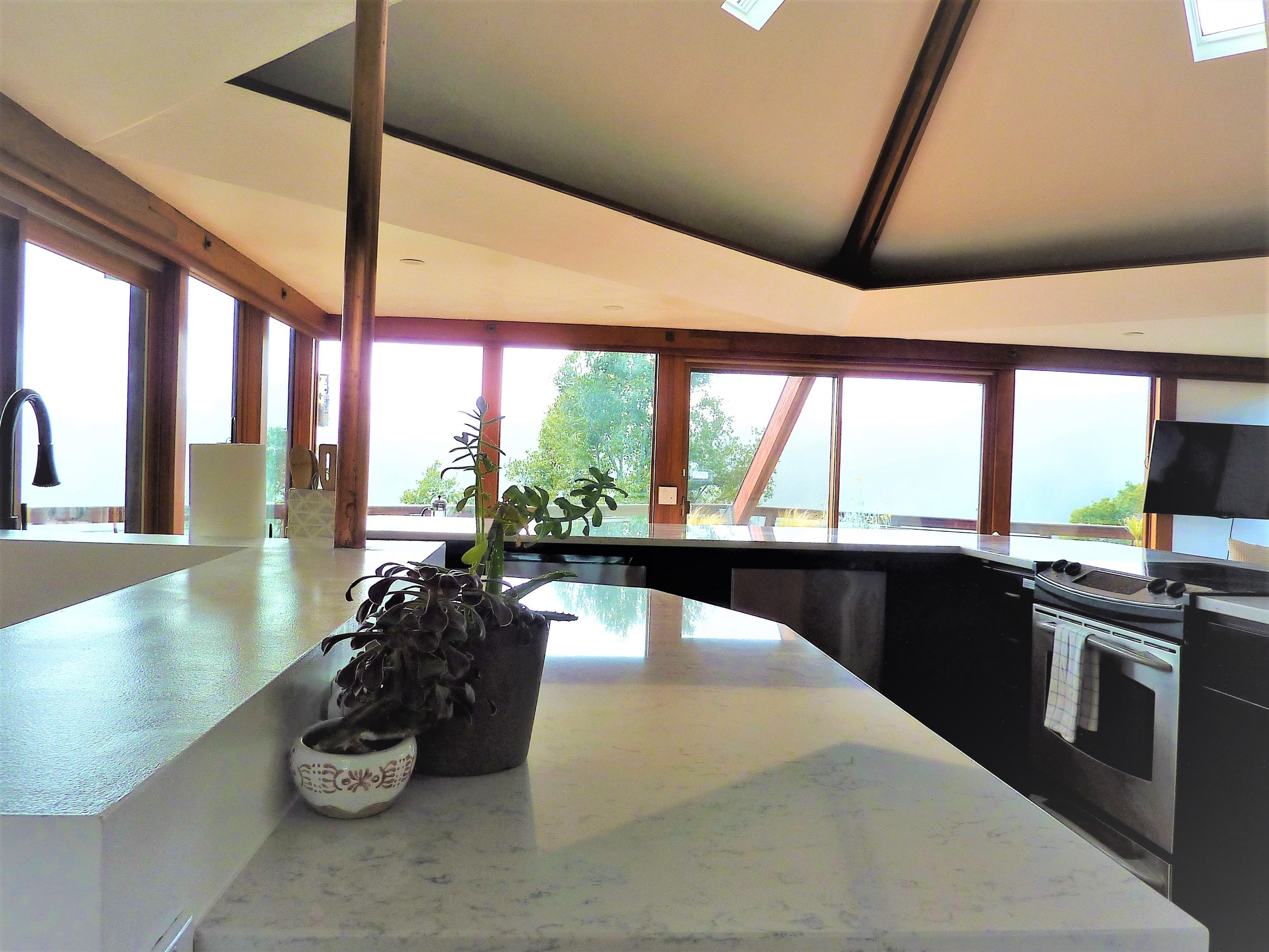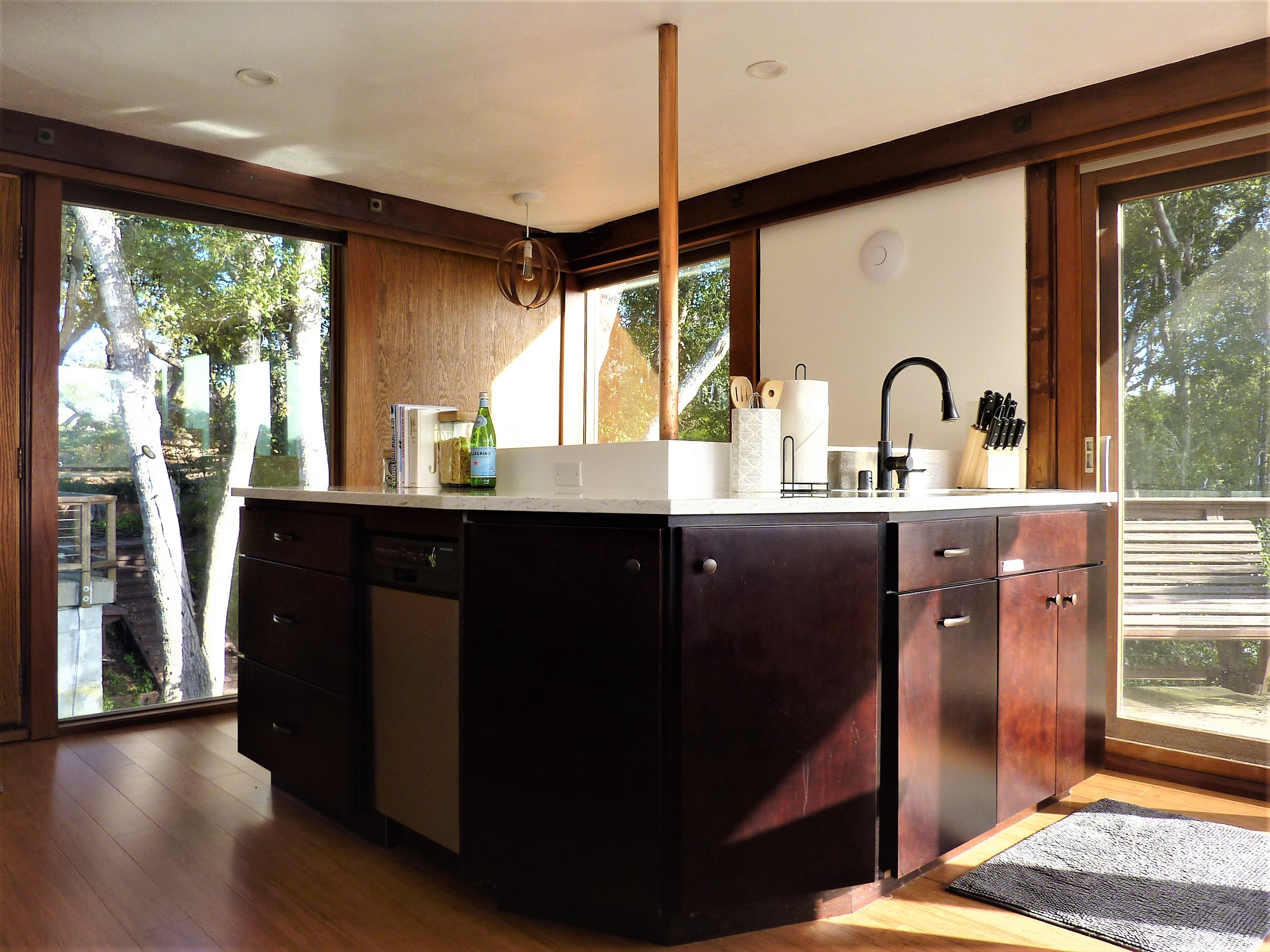Tree House Vacation Home:
A Rental Renovation
This ‘tree house’ in the Aptos Hills has views above the treetops from large pictures window walls on all sides. The main living level was re-designed to remove all of the interior walls and reconfigure the kitchen layout, creating a truly open floor plan with captivating views and floating balconies. This home is used as a vacation rental and certainly does not disappoint!
Project Details: This home was remodeled with the intention to be used as a vacation rental due to the unique architecture and proximity to the beach; the home is a reverse floor plan, meaning the bedrooms are on the lower level and the kitchen, dining, and family room is on the upper level, and the home is a geodesic dome, meaning all of the exterior walls are angled to create a hexagon or octagon; the entire upper floor was an open floor plan, and the ceilings were vaulted to follow the domed roof. This presented some challenges when reconfiguring the layout because it exposed a copper plumbing supply pipe, so naturally, we incorporated it into the kitchen design! This kitchen features stock cabinets in stained wood, quartz countertops, a hammered copper sink, oil rubbed bronze faucet and hardware, and stainless steel appliances. Since this was a vacation home, the homeowner decided the kitchen didn’t need a full-size fridge and opted for an under-counter model instead to avoid blocking the views to any of the windows!
Project Location: Aptos, CA 95003








