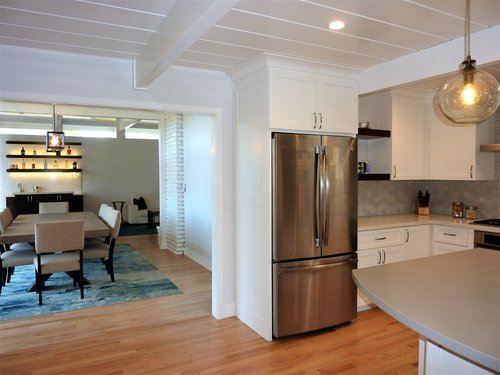From Plain Jane to Coastal Contemporary: A Kitchen and Dining Redesign
Check out how this coastal contemporary redesign changes the entire space for the better!
These homeowners knew they had plenty of space to work with, but after having their home for 20+ years, they struggled to see how to use the space they had more effectively and create a larger kitchen that felt more connected to the rest of the house.
Despite plenty of space, the kitchen had very little storage and minimal counter space. There was a laundry room right off the kitchen, which the homeowners didn’t like seeing if they were entertaining. They wanted more storage, better sight lines into the dining space and the large family room, and a kitchen that could entertain plenty of family and friends.
We had beautiful wood beams and tongue and groove paneling on the ceilings, but we also had different ceiling heights between the kitchen and the dining area, so when creating better sight lines from the kitchen to the rest of the house, we wanted to be mindful to not draw attention to the changes in ceiling height.
We also needed to be extremely precise about our recessed can light layout, because if a light was installed in the wrong location, it would be very difficult to patch the ceiling. This meant we spent a lot of time reviewing and confirming the cabinet layout so that we could place our lighting in the perfect locations. In our efforts to create more storage, we moved the laundry room into a closet space in the garage and turned the old laundry room into a pantry with a full-height wine fridge.
We kept the sink and dishwasher in their existing locations but changed the location of the cooktop, oven, and refrigerator. We added a prep sink on the island, added a wine fridge and microwave in the pantry, and even added a built-in bar in the living room!
Explore the full project in our Portfolio, “Coastal Contemporary Charm: A Kitchen and Bath Redesign”.
Want to remodel your own interior space? I’ve got you covered - contact me today.





