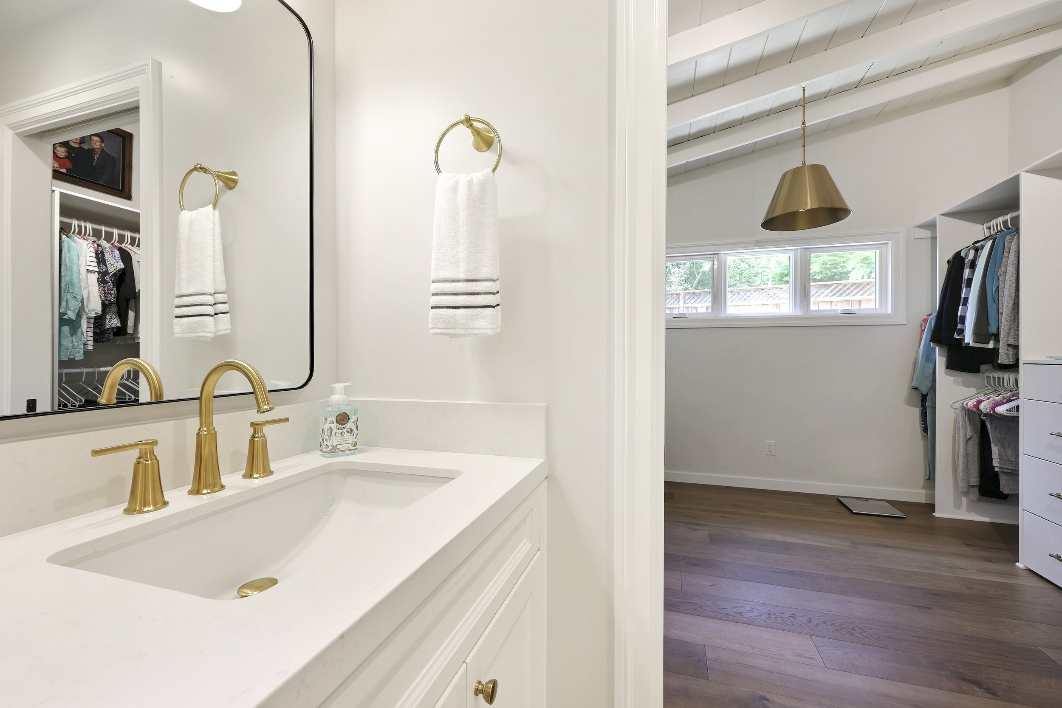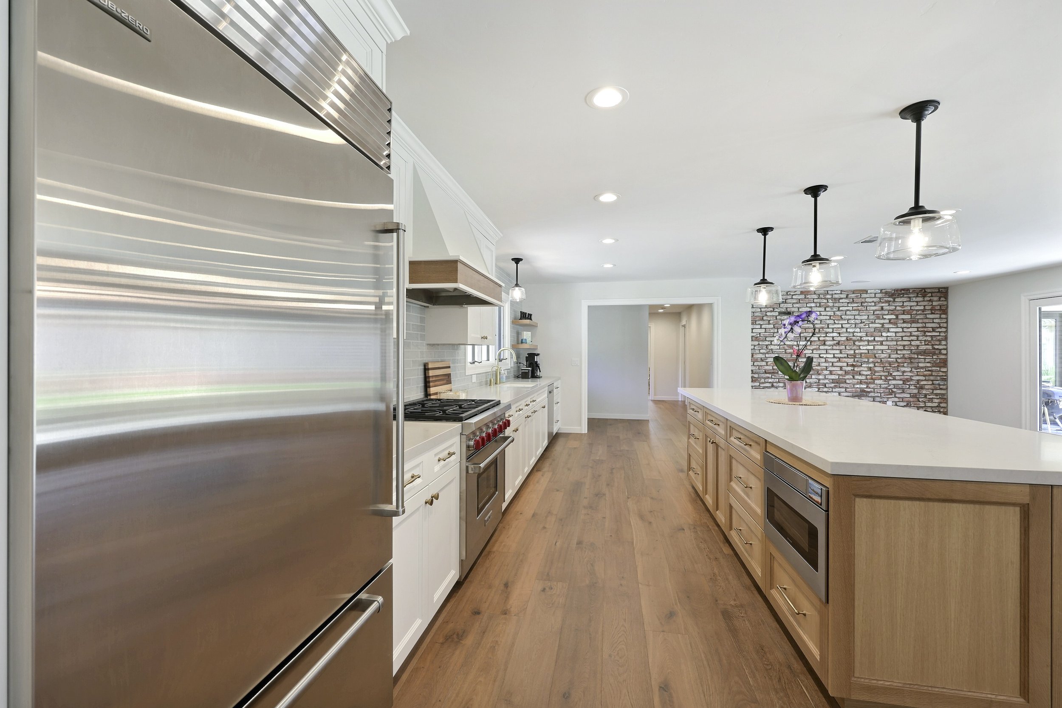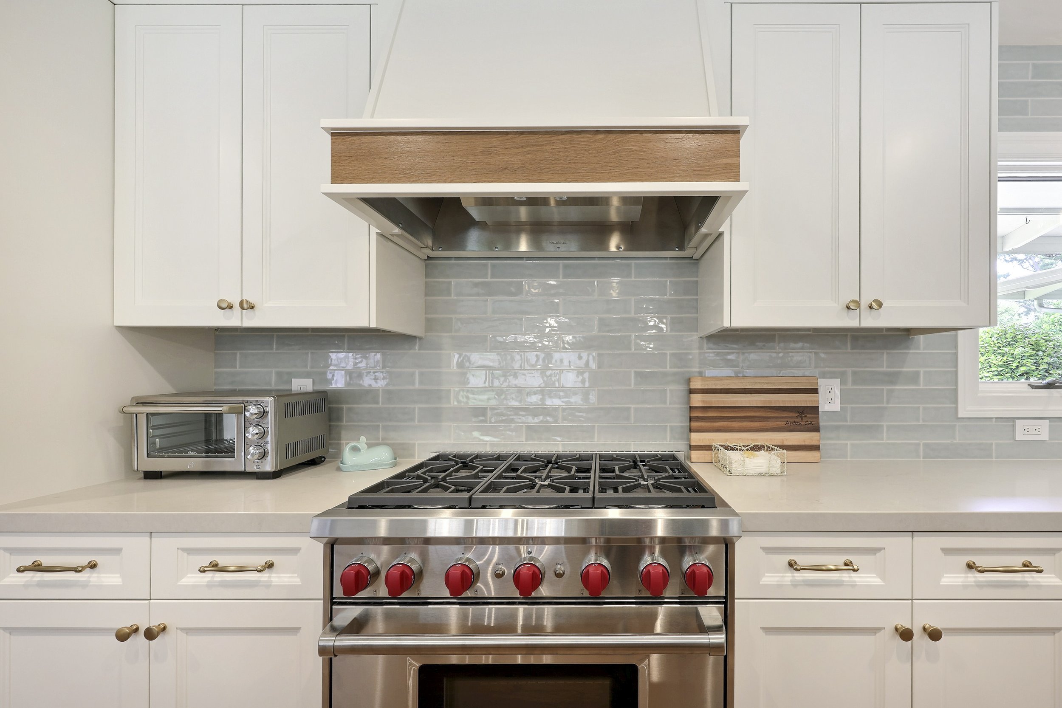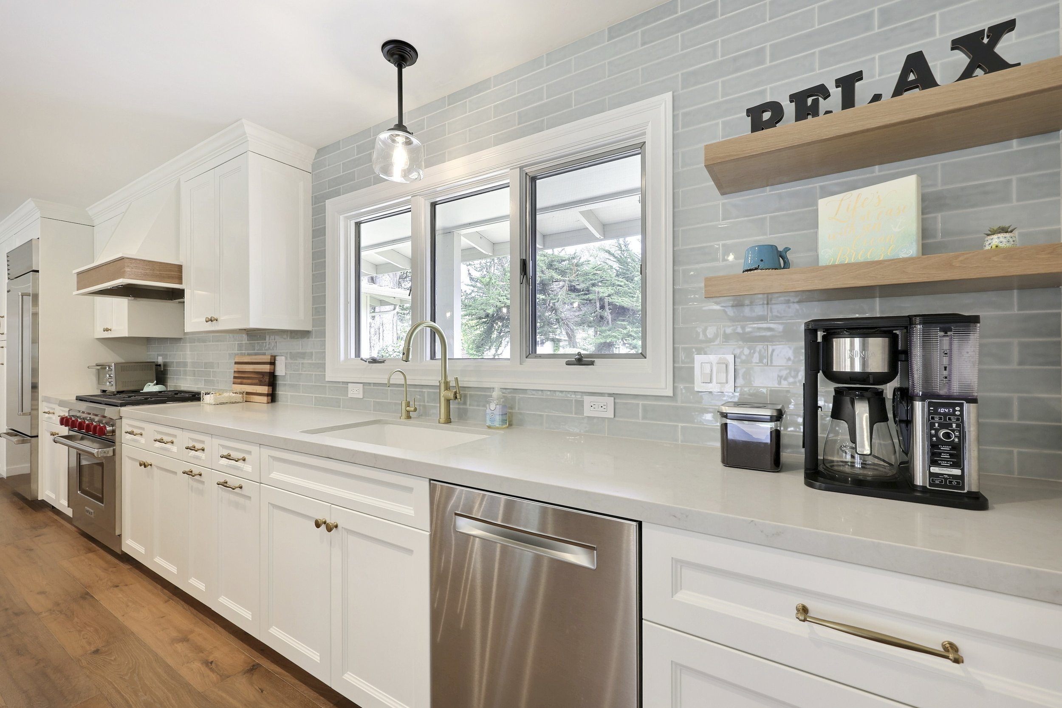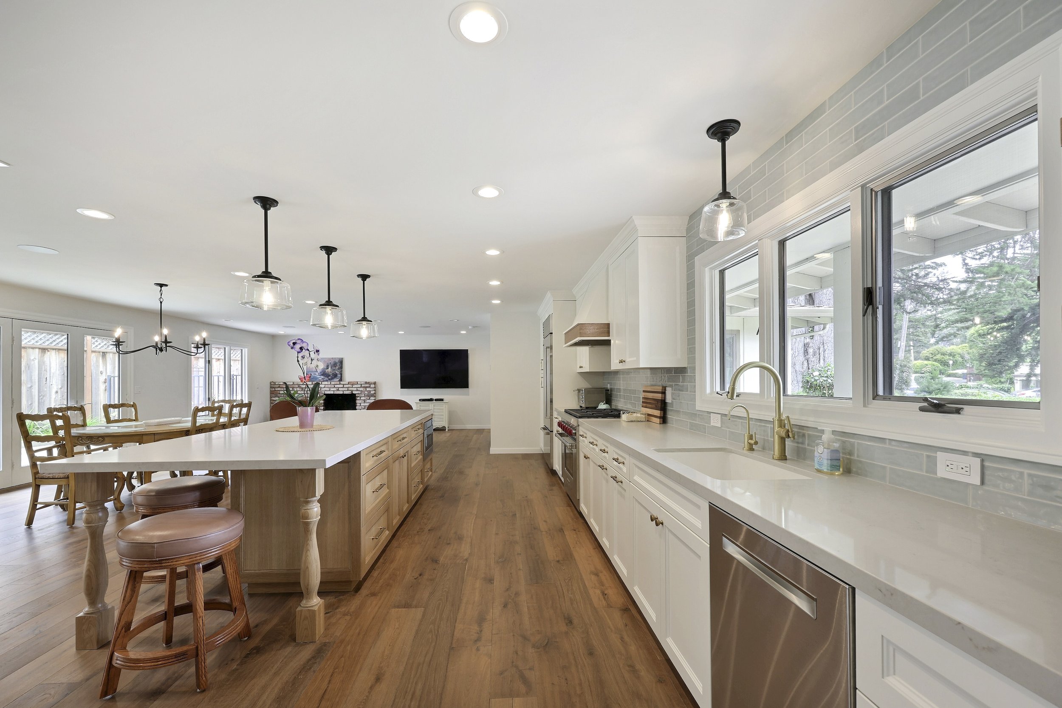Calming Retreat in Aptos: A Whole House Remodel
We took this original home in Aptos, California, circa 1969-1970, from cramped and constricted to open, breathable, and bright. How? We removed a lot of the walls and created a new, totally open, great room with kitchen, dining, and family space to enjoy. This space is large enough to enjoy with friends and family, hosting events, or simply living every day life.
This home in Aptos, California, got a whole new life with this whole house remodel! The homeowners had lived here for many years, and pretty much everything was original, circa 1969-1970, so it was time for some updates and big floor plan changes! The house had plenty of square footage, but the kitchen was small and closed off, so we took down all the interior walls that divided the kitchen from the living room, dining room, and family room to create one large open great room. The great room includes an open kitchen with tons of storage, natural light, and a big center island for seating and entertaining! The brick on the living room wall and fireplace were original, and we loved the character and texture, so we left it intact. We also reconfigured the mudroom entry from the garage to include bench seating and hooks for bags and hats, redesigned the laundry room, and reconfigured the primary suite to include a larger walk-in closet and primary bath with a double sink vanity, water closet, and spacious shower for two! We mixed metals throughout the home with stainless steel appliances, matte black light fixtures, brass hardware, and plumbing fixtures to create a modern, sleek look. This home also features custom-painted and white oak cabinetry, quartz countertops, subway tile, encaustic floor tile, marble tile, and arabesque tile.
Contractor: Thompson Construction
Cabinetry: Lint Cabinetry
Photos: Devi Pride Photography
Project Location: Aptos, CA 95003
