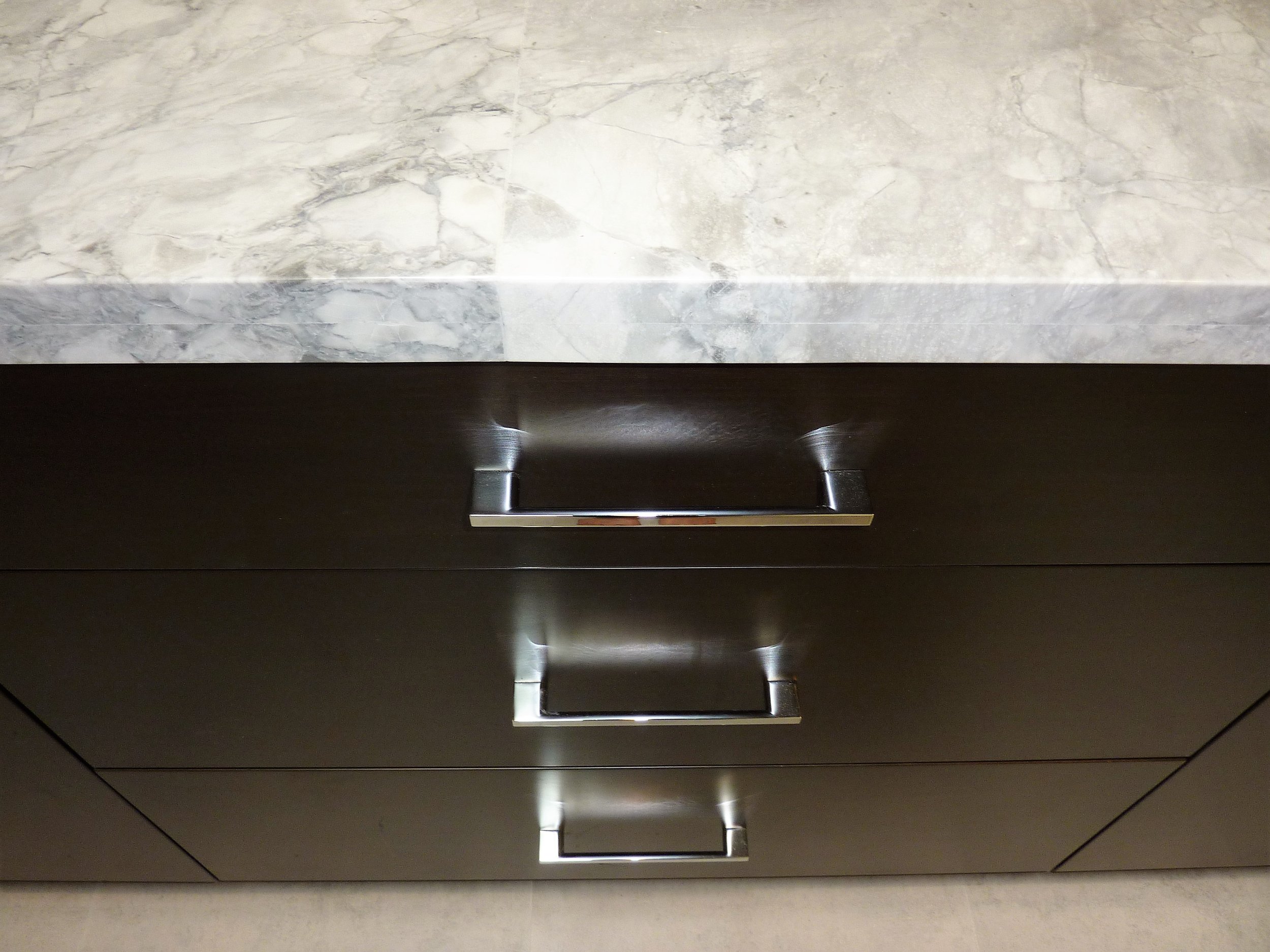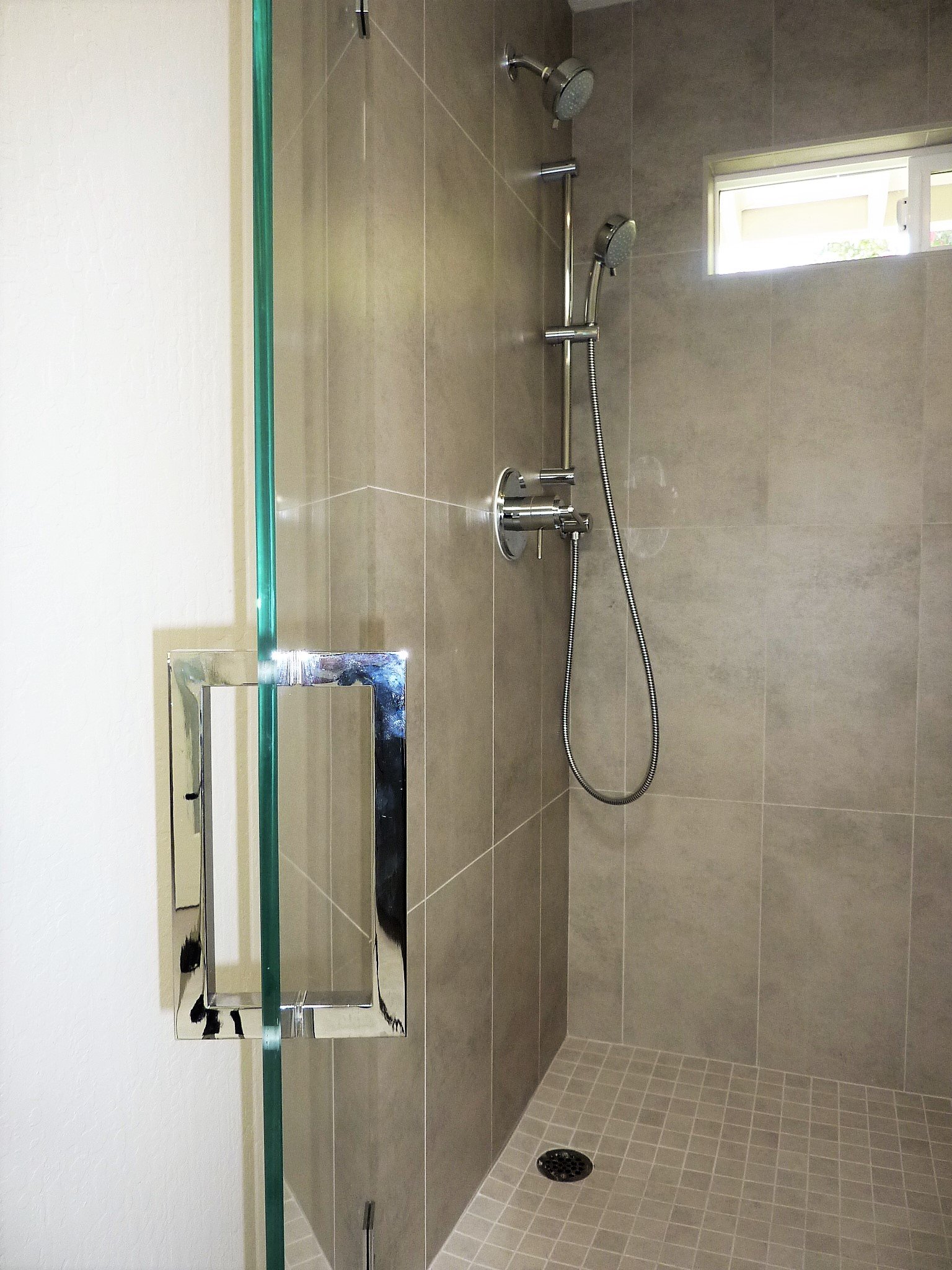Gorgeous Gray Primary Bath:
A Contemporary Redesign
This beautiful master bathroom was slightly reconfigured to give the homeowners one long, continuous vanity with plenty of storage and double sinks and a spacious tile shower with a low threshold entry. The dolomite slab was a fabulous find by the homeowners and really sets the tone for this contemporary space. Chromes, soft grays, and espresso-stained full overlay cabinets with slab doors and drawer fronts complete this sleek and stunning master bath.
Project Details: This bath had a funky split up floor plan with a tub/shower area, a small vanity area, and a water closet with another vanity and the homeowners wanted to create a more open, cohesive space that would help them age in their home comfortably, so we removed the tub and created a shower with a low curb, a frameless glass shower enclosure, a nice long vanity with double sinks, and kept the separate, private water closet and added some more functional storage. This bath features porcelain tile, custom cabinets, natural stone countertops, backsplash, and shower curb, mosaic porcelain shower floor, a built in shower bench, stained vanity cabinets, and a mosaic glass tile feature between the vanity mirrors.
Project Location: Morgan Hill, CA 95037








