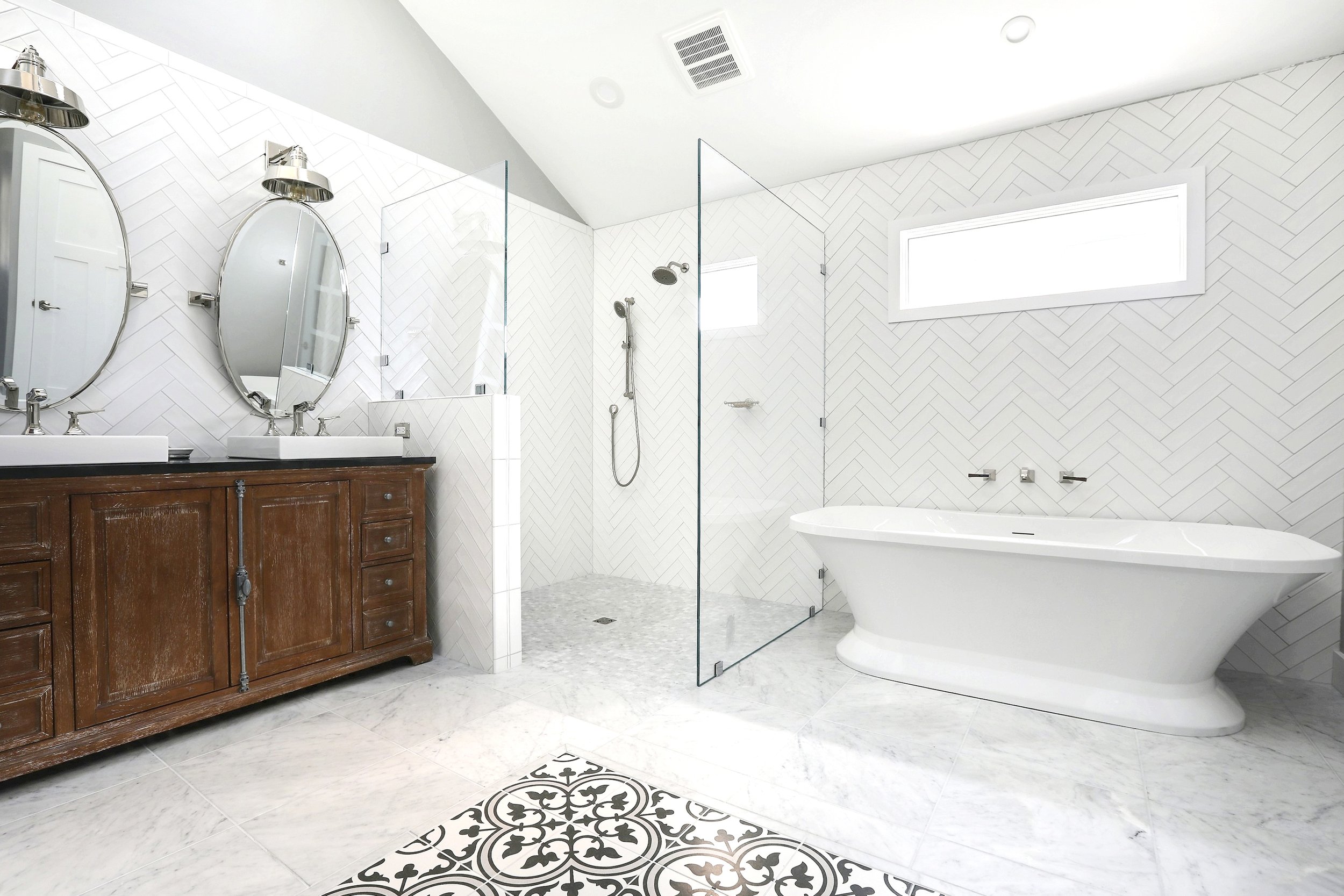Grand Primary Bath: A Complete Remodel
What’s not to love about this primary suite remodel? A complete overhaul meant we completely re-configured the primary bedroom, primary bath, and closet spaces to create a Grand Primary Bath (and walk-in closet!) deserving of the square footage we had. The primary goal was to create spaces that felt more proportional, utilize the natural light that poured in from the windows and skylights, and create a space worthy of being called a ‘primary suite’.
Project Details: This primary bath is located on the home's upper level (2nd floor) and was tiny, so we completely remodeled the entire upper level to make it larger. Now, the bathroom is larger than most bedrooms (10’-0” x 16’-0”) and features a walk-in (curbless, barrier-free) shower, a free-standing soaking tub, vaulted ceilings, skylights, a Restoration Hardware vanity with vessel sinks, heated tile floors with a feature tile inlay, a water closet (separate room for the toilet), feature walls with glossy white herringbone tile. A chandelier centered in the space adds elegance, and french doors welcome you to an equally large walk-in closet.
Project Location: Los Gatos, CA 95030
Photography Credit: Devi Pride Photography
Contractor: Exquisite Woodwork








