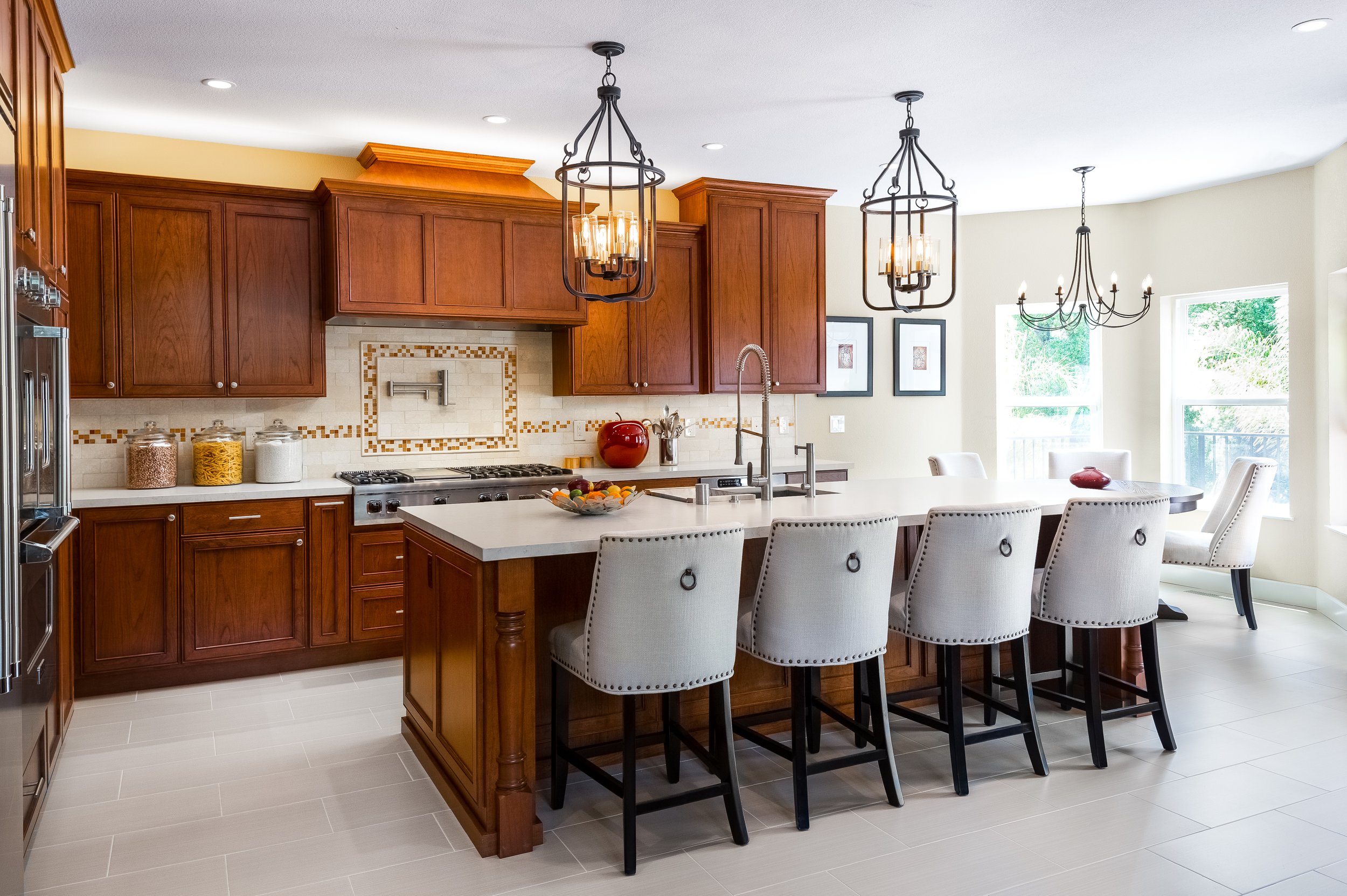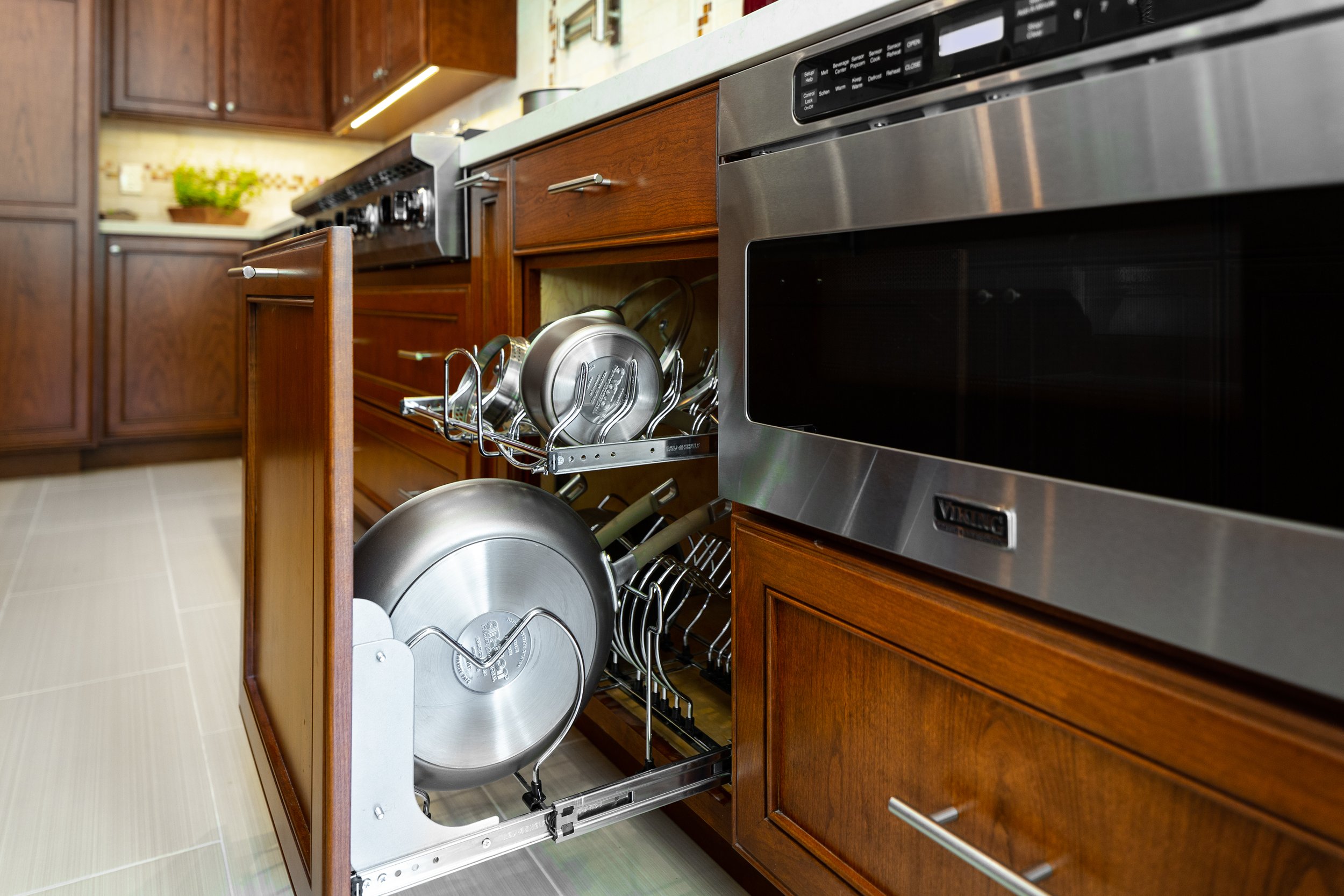Heart Of The Home:
A New Kitchen Layout
Changing the layout of this kitchen allowed for a large island and tons of counter space! Varying the heights of the wall cabinets created beautiful dimension and interest, which further accentuates the 9'-0" ceiling height and allowed for the upper cabinet lighting! With comfortable seating, an open and welcoming layout, and rich earth tones, this kitchen is perfect for entertaining and lounging; and organizing is a breeze with the additional cabinet accessories!
Project Details: This kitchen was reconfigured within the existing walls with one exception; the homeowners wanted it to feel even more open to the adjacent living space, which greatly improved the flow but required a new structural beam. We kept all of the existing windows and framed the dining room door to create more storage. The cabinets are custom-made, stained cherry, with shaker doors. The countertops are quartz, the backsplash is a stone subway tile with a stone and glass mosaic blend accent, and the floors are porcelain tile with electric radiant heat. The pilasters on the ends of the island and the cabinet hood give this kitchen an elevated look.
Project Location: Scotts Valley, CA 95066
Photography Credit: Kate Falconer Photography
Contractor: Lewis Design Build









