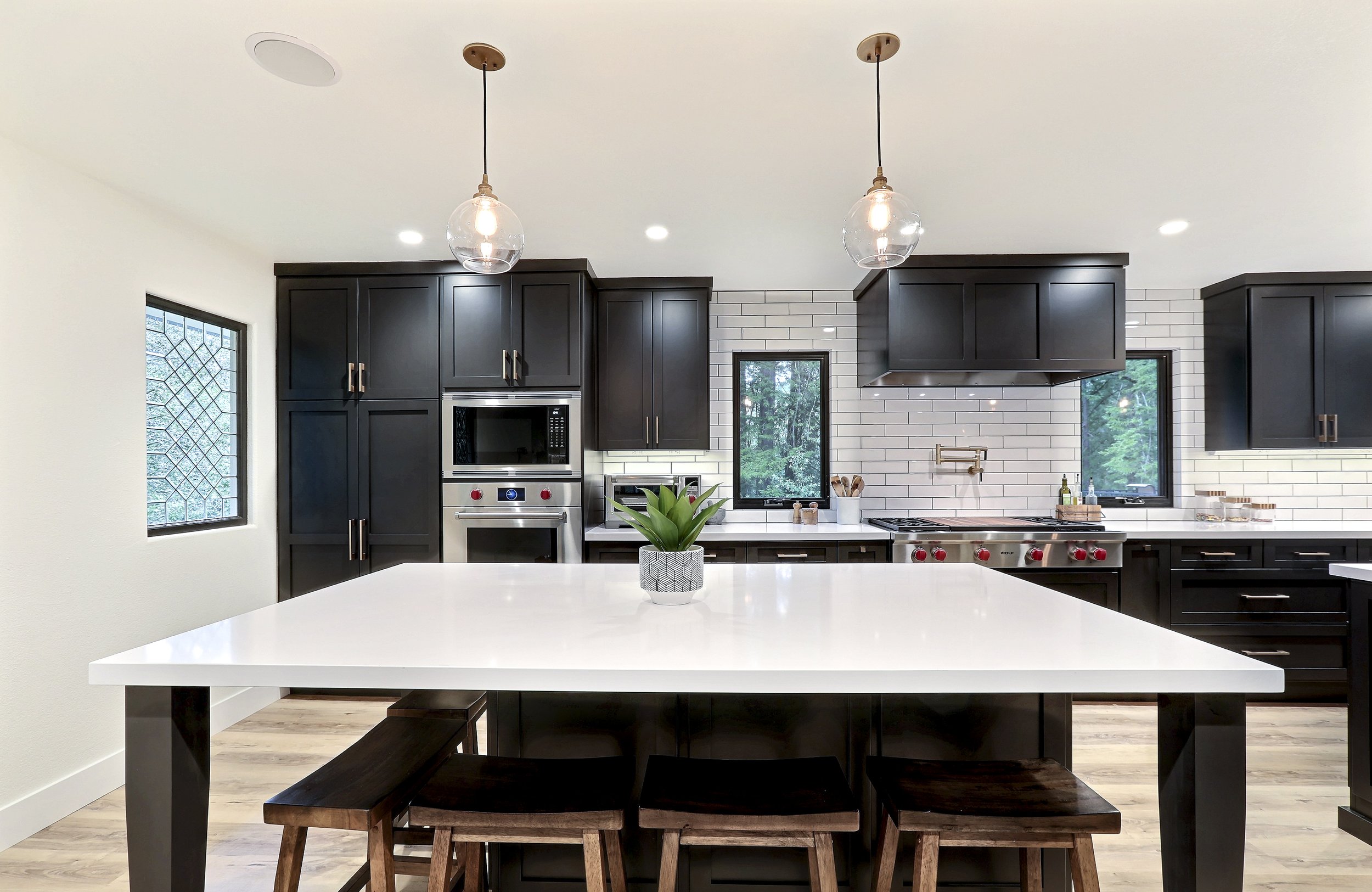Larger Than Life Kitchen:
A Big Space Renovation
This kitchen literally doubled in size, when we took over the previous dining room space by knocking out a wall. This family loves to cook, so lots of counter space was a must-have as was one island for food prep and one for eating. With young kids and dogs, durable floors were a high priority, and new luxury vinyl flooring (that looks just like hardwood!) was installed throughout the main living spaces as well as the stairs and hallways. The black cabinets, white quartz countertops, gray wash flooring, and brass hardware make for one stunning combination!
Project Details: This was a complete kitchen remodel and reconfiguration down to the studs; we kept the windows and that was about it (but we didn’t move any walls). This amazing kitchen features wo islands, black cabinets, white quartz countertops, luxury vinyl plank flooring, a coffee bar, a built-in panel ready refrigerator, cabinet hood, pot filler, full height subway tile backsplash, Wolf appliances, and a dramatic waterfall edge on the island facing the dining room.
Project Location: Scotts Valley, CA 95066
Photography Credit: Devi Pride Photography
Contractor: Lewis Design Build







