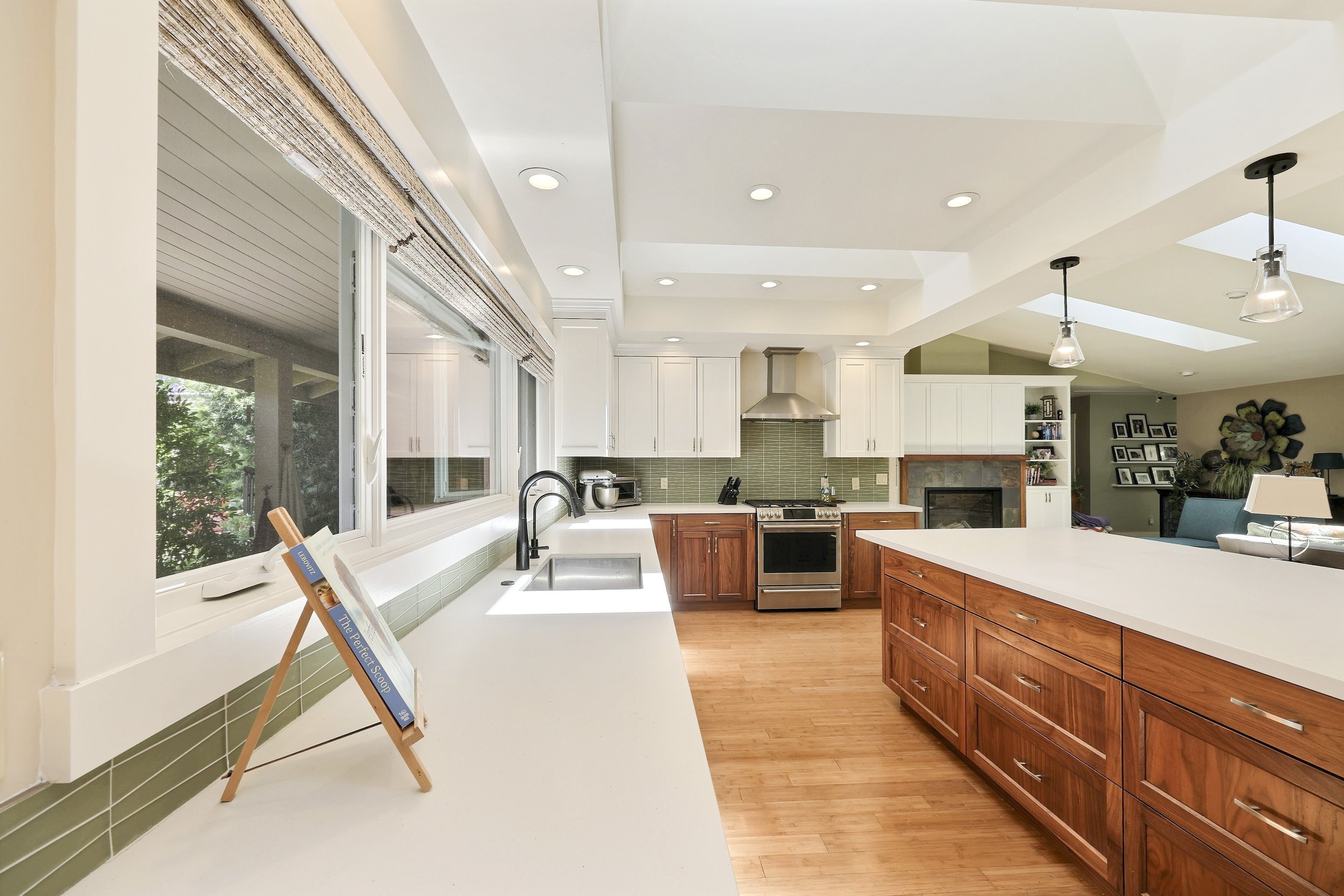Natural Beauty: A Spacious and Functional Kitchen Remodel
The beautiful greenery and foliage in the front yard were our inspiration for this kitchen remodel! The homeowners wanted to keep the existing bamboo flooring while making some minor modifications to the function and storage. The overall layout and size of the kitchen didn’t change, but we added a larger kitchen window and a french door to the private front yard, raised the ceiling to create a tray ceiling, and added large skylights to bring in as much daylight as possible. We maintained an organic feel with stained walnut cabinets on the bottom and soft white cabinets above and brought the ‘outdoors in’ with an Island Stone frosted glass tile backsplash. We also added a built-in gas fireplace with a slate tile and cabinetry surround (that hides a TV!) as a lounge area off the kitchen that’s perfect for relaxing with a book or entertaining with cocktails!
Project Details: This kitchen had water damage which prompted the remodel, but the homeowners loved their bamboo floors and wanted to keep them, so the kitchen layout didn’t change much. We changed the kitchen window size and location, added the single french door, created a tray ceiling with three symmetrical skylights, and had custom cabinetry made to fit into the spaces where the original cabinetry was removed. This kitchen remodel expanded into the adjacent space that was overwhelmingly large for just a dining room, so we created a lounge area with a new gas fireplace and built-in cabinetry for storage and a wall-mounted TV hidden behind custom cabinet doors. This kitchen features stained walnut base cabinets, painted white upper and tall cabinets, white quartz countertops, and a frosted green glass tile from Island Stone. The fireplace features custom-painted white cabinets, a slate tile surround, and a stained wood mantle.
Ready to design your dream kitchen? Contact me and let’s bring your vision to life.
Project Location: Santa Cruz, CA 95060
Photography Credit: Devi Pride Photography
Photography Credit: Devi Pride Photography













