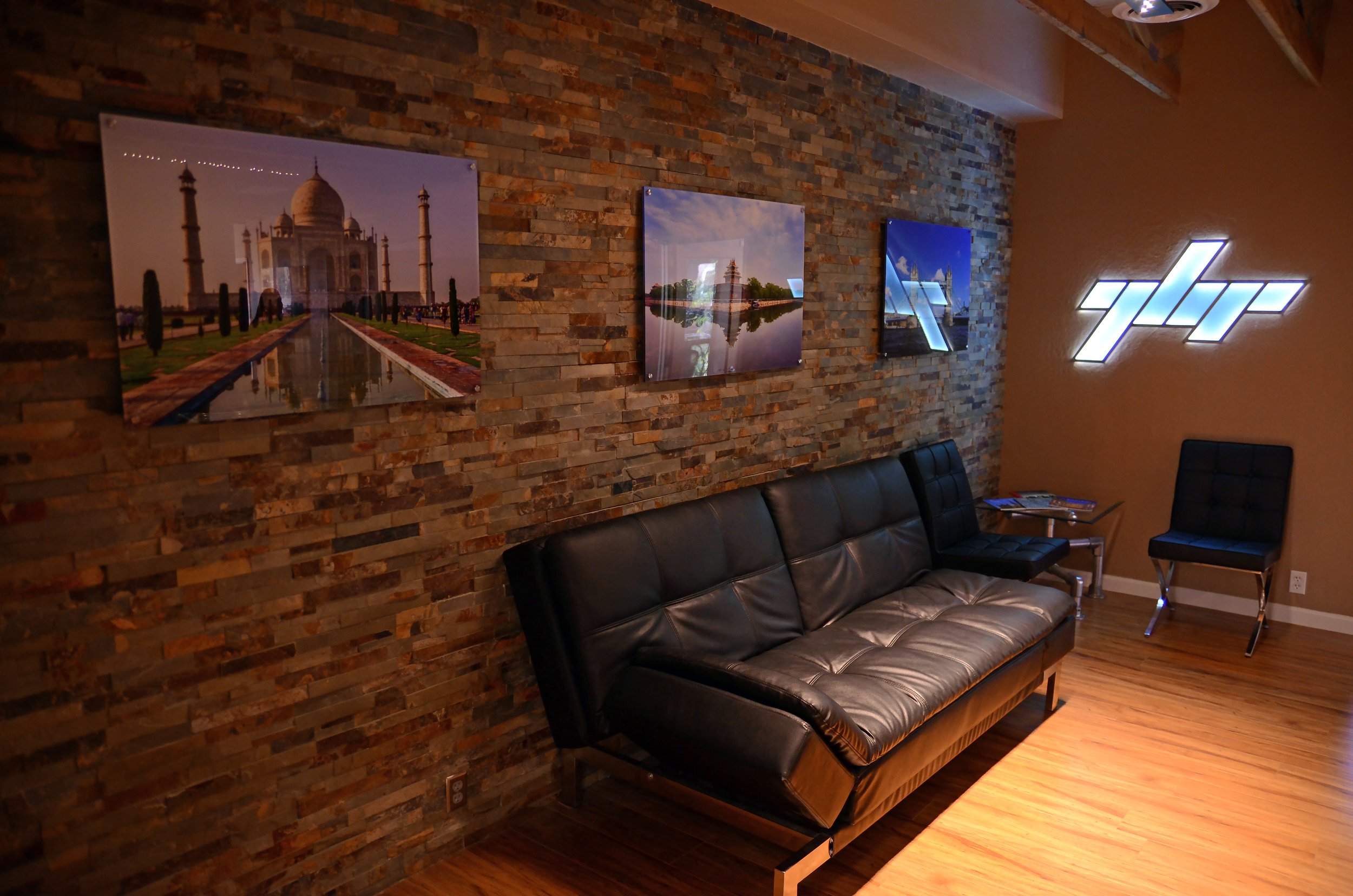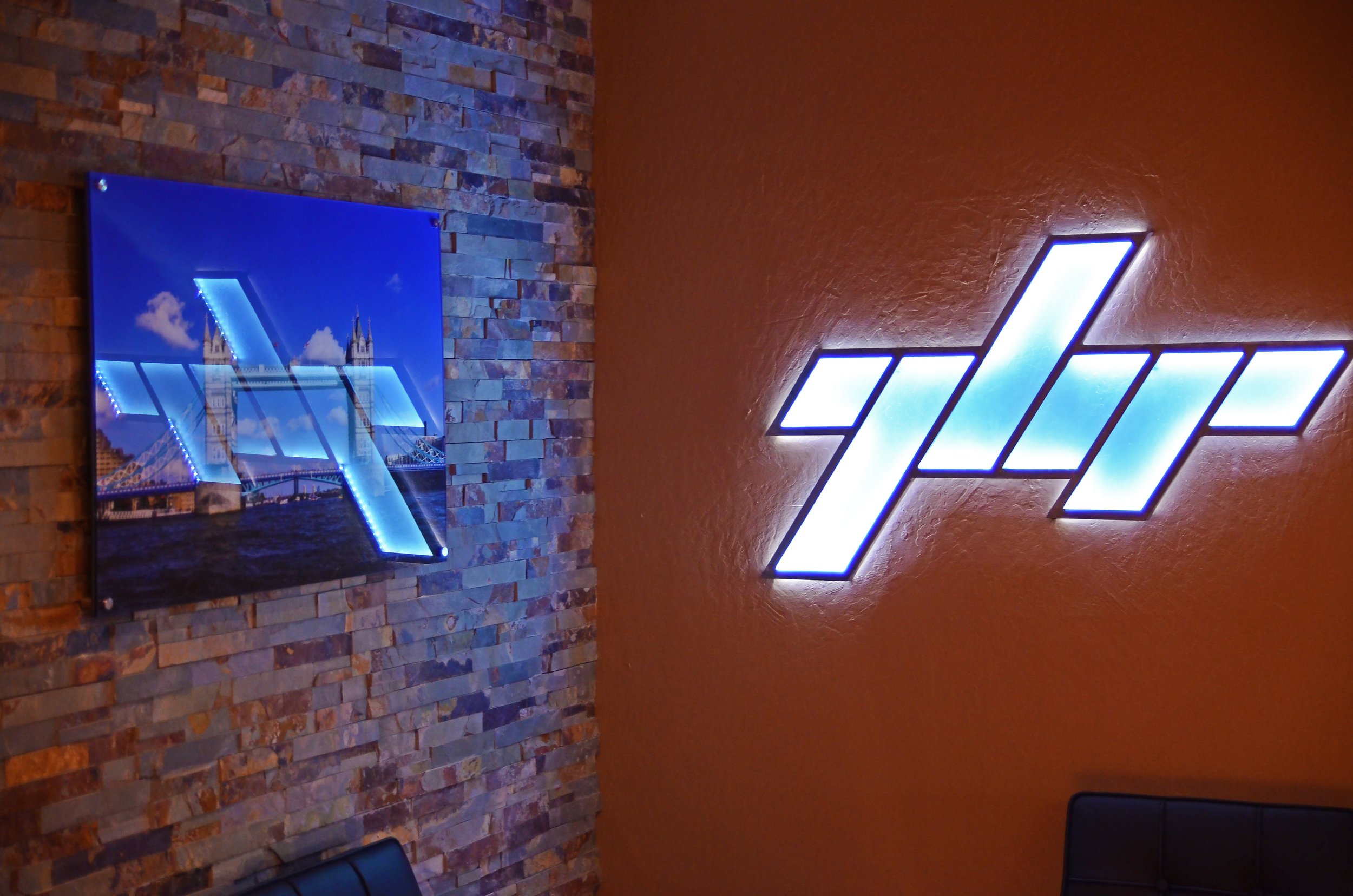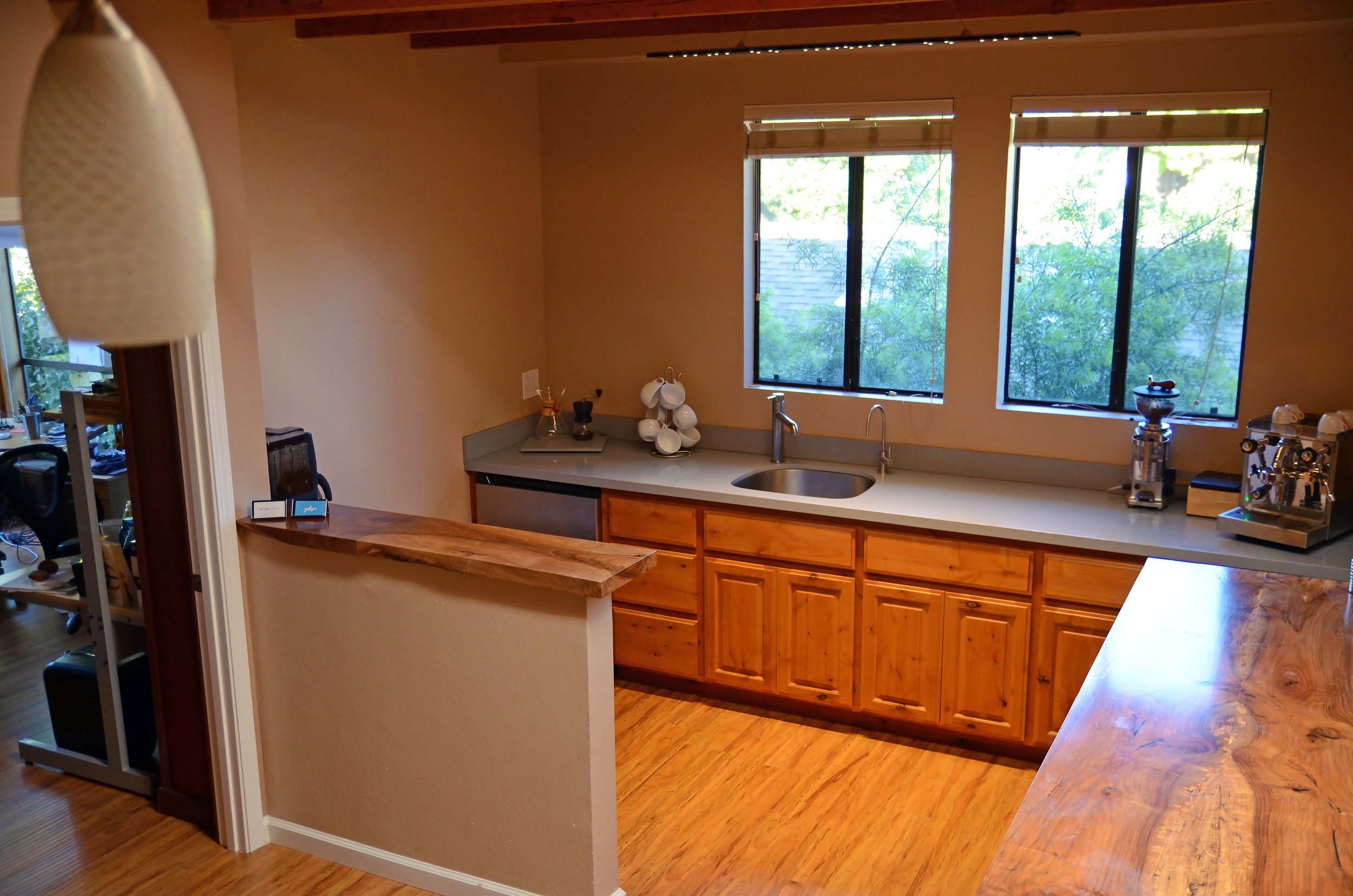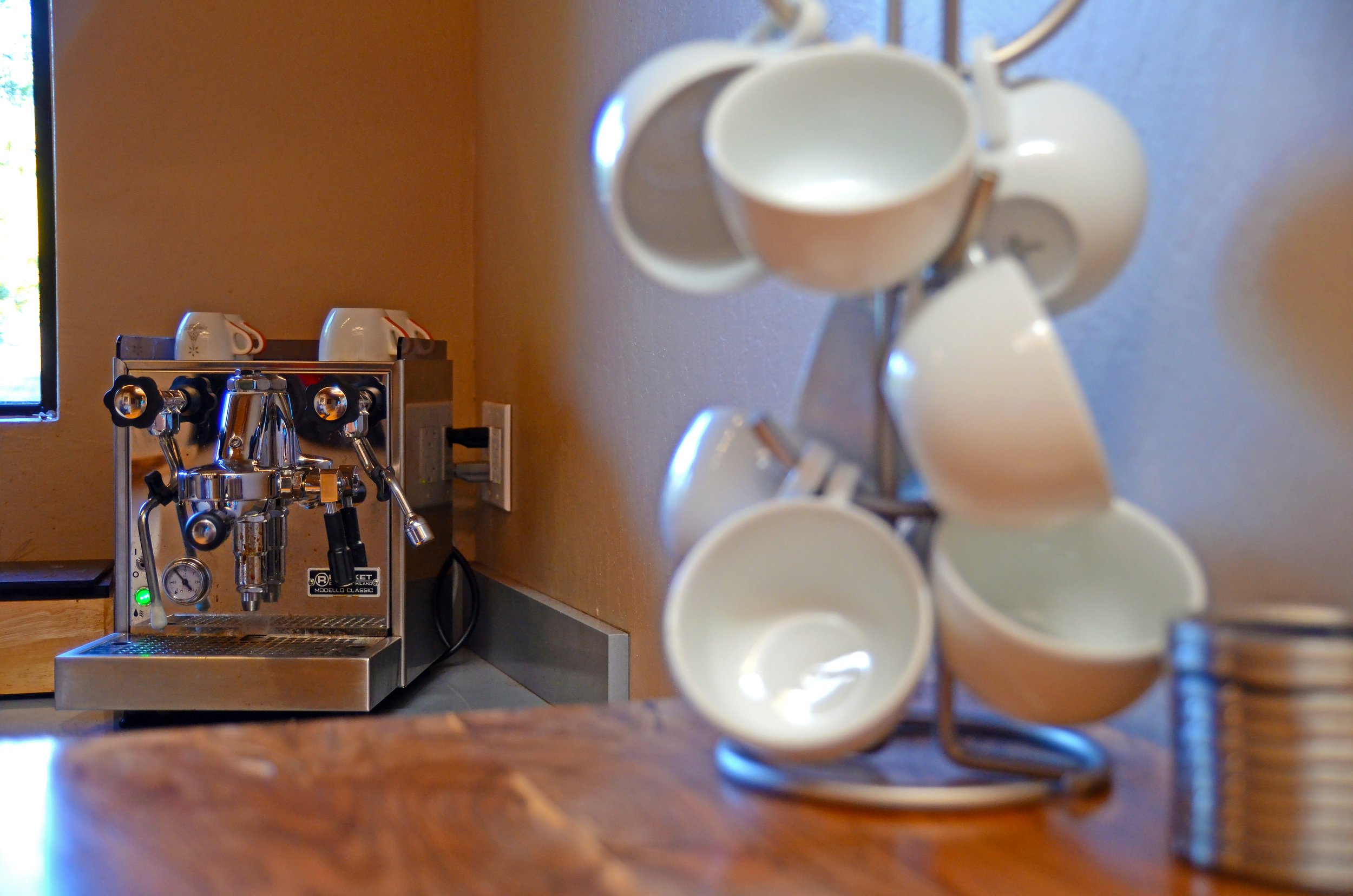Doctor's Office Conversion:
An Audio-Visual Masterpiece
This was a fun project for an Audio Visual company; they recently purchased a building that had previously been a doctor’s office. It hadn’t been updated in decades! We kept the general footprint and created a whole new space complete with a kitchenette (brewing outstanding coffee!), a ‘gaming station’ and accented with slate ledger stone, engineered hardwood floors, open beam ceilings, new lighting, and new paint – oh, and of course, offices!
Project Details: This swanky office space used to be a doctor’s office! We remodeled the interior space, leaving all of the windows, doors and interior walls in place. We created a casual lobby area at the entry with a split face ledger stone feature wall, installed new engineered hardwood flooring throughout, removed the dropped acoustical ceiling tiles to expose the roof framing, painted the interior walls and trim, installed new suspended LED light fixtures from Tech Lighting, and built a new employee kitchenette, complete with a floating live edge bar top!
Project Location: Aptos, CA 95003








