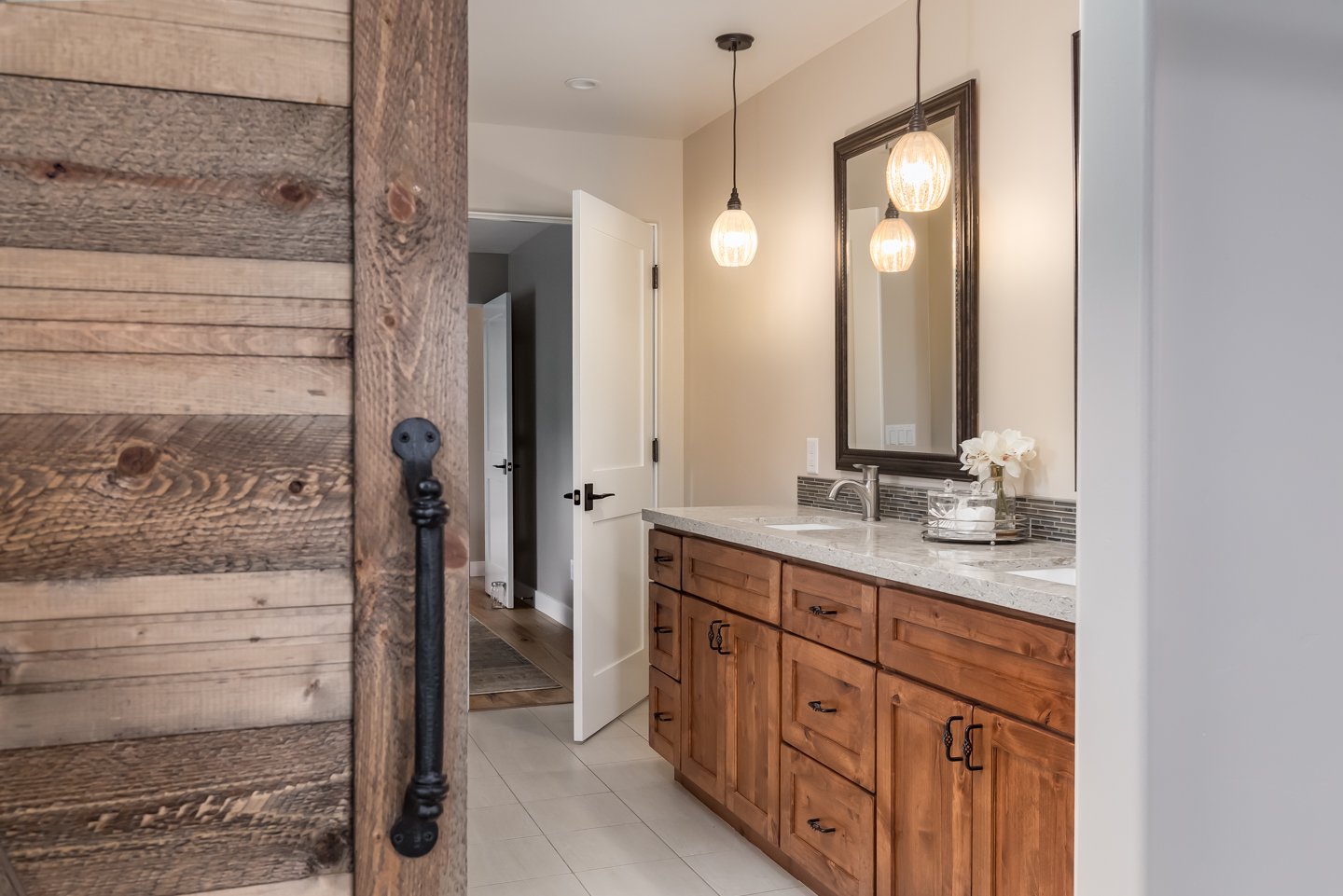Farmhouse Makeover:
A Total Home Reconfiguration
This cute little farmhouse used to be a field worker’s bunkhouse. The home’s floorplan was completely reconfigured, and the entire house was remodeled to accommodate an open kitchen, breakfast nook with wine storage, living and dining space, two bedrooms, a shared full bath, a laundry room, and a cute half bath that highlights the homeowners’ love of wine – all in under 1,200 square feet!
Project Details: This house was originally built in 1949 and was a rectangular ‘cabin’ of sorts to house farmworkers; the current homeowners purchased the property in the midst of a red-tag (the county issued a stop work notice for construction without a permit). Square footage had been added, but the interior of the house was 2x4 stud framing and plywood floors. We left the exterior walls, foundation, roof and windows - changing only one window out for a sliding glass door. The interior framing was reconfigured and an entirely new house was built from the inside out, including a new HVAC system, new electrical panel and subpanel, new septic system, new propane gas supply, and exterior doors. The kitchen has frameless cabinets from Crystal Cabinets, Caesarstone quartz countertops, a thin brick veneer backsplash and stainless steel appliances. The flooring is engineered hardwood, the interior and exterior doors are Simpson, the interior and exterior door hardware is Emtek. The full bath cabinets are framed cabinets from Crystal Cabinets, the flooring and tub/shower surround is porcelain tile, the backsplash and accent tile is a stone and glass blend mosaic, and the plumbing fixtures are Hansgrohe brushed nickel. The wine barrel vanity and hammered copper sink in the powder room are from Native Trails.
Project Location: Watsonville, CA 95076
Contractor: Talmadge Construction










