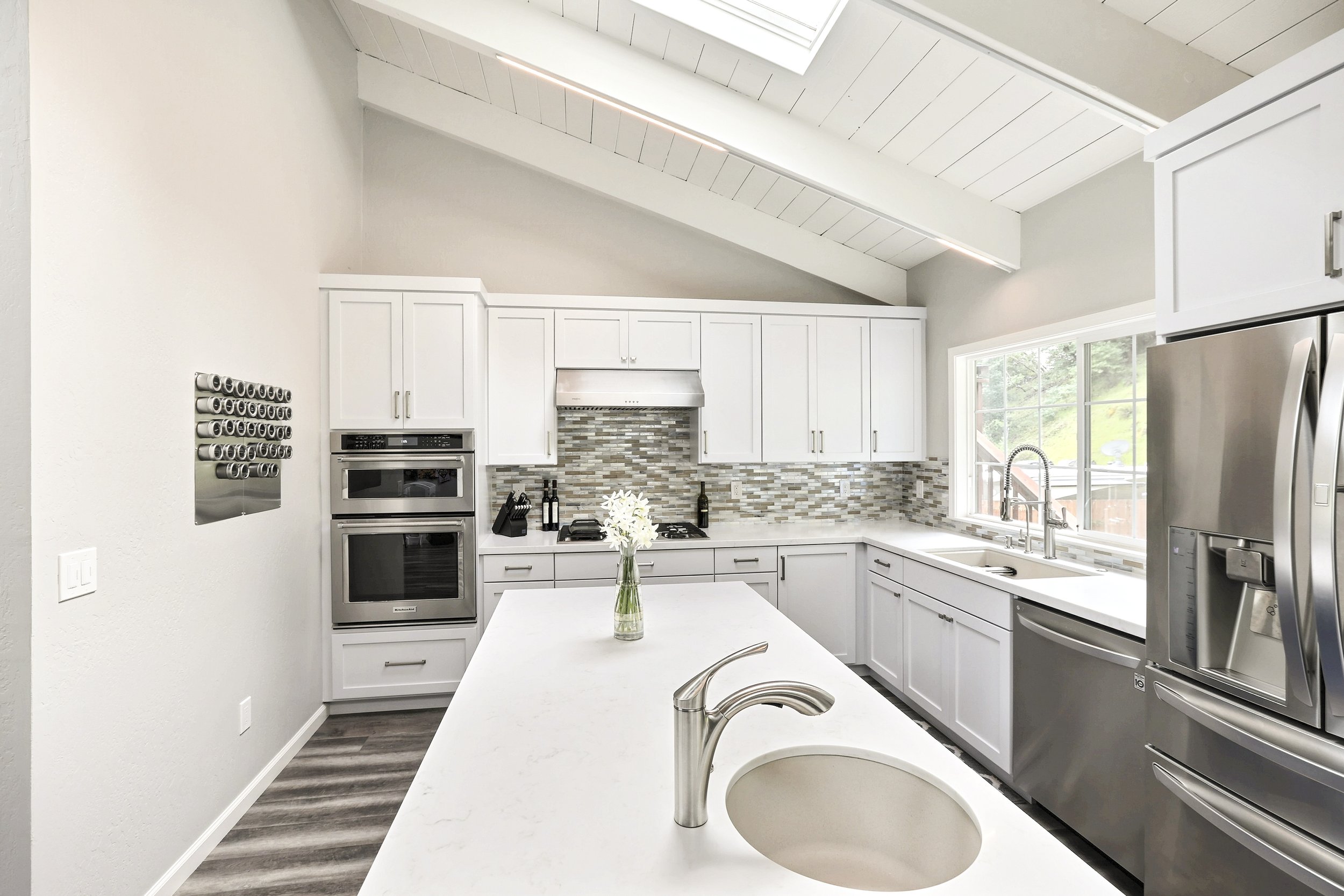Great Grays:
A Gorgeous Kitchen Remodel
With great natural light, plenty of square footage to work with, and these gorgeous tongue and groove vaulted ceilings, we knew we could create a kitchen just as amazing without having to change too much. This design gave the homeowners plenty of open space for more than one cook, a social gathering space, and of course, fresh new finishes! Durable quartz countertops sit on super soft gray and blue cabinets accented with a fun multi-colored mosaic backsplash tile. Composite sinks and new LED lighting installed in the existing ceiling beams create an ideal kitchen!
Project Details: This was a kitchen remodel and reconfiguration; the ceilings were already vaulted, but the kitchen was a ‘U’ shape, and the homeowners wanted an island with seating instead of a peninsula, so we designed an ‘L’ shaped kitchen with a center island that opens to the dining room; we removed part of a full height structural wall between the kitchen and family room, so the kitchen was more open to the rest of the house. This kitchen features painted shaker cabinets, quartz countertops, a composite sink, a prep sink, a glass mosaic backsplash, stainless steel appliances, luxury vinyl plank flooring, and the vaulted tongue and groove ceilings got a fresh coat of paint. Since the homeowners didn’t want a chimney-style hood, they selected an under-cabinet hood. To meet building code requirements, the hood must vent to the exterior, so we ran the ductwork in the upper portion of the wall cabinets to the right of the hood so the hood could exhaust through the exterior wall - but you would never know it!
Project Location: Scotts Valley, CA 95066
Photography Credit: Devi Pride Photography
Contractor: Lewis Design Build







