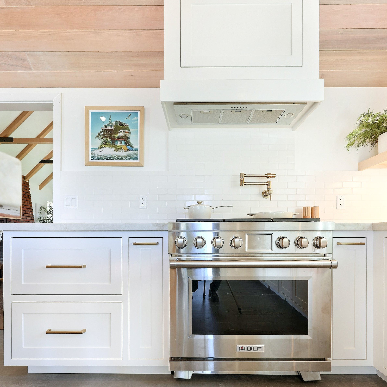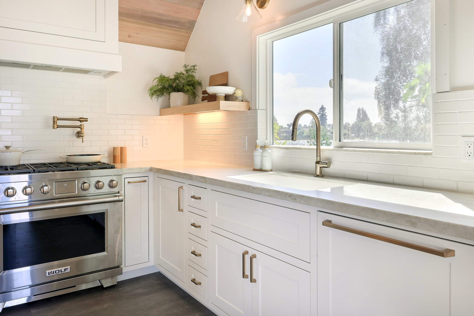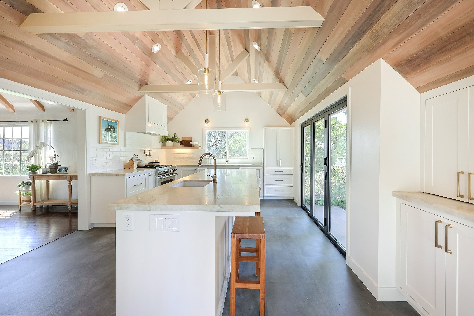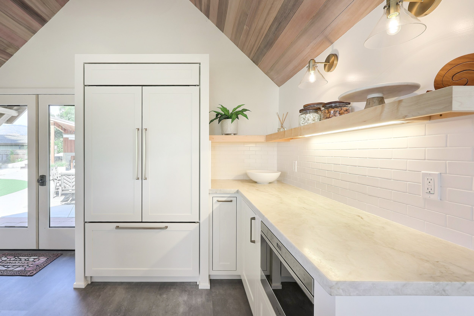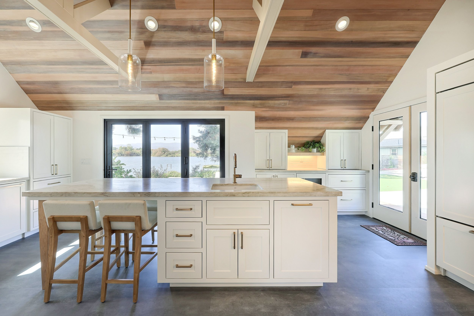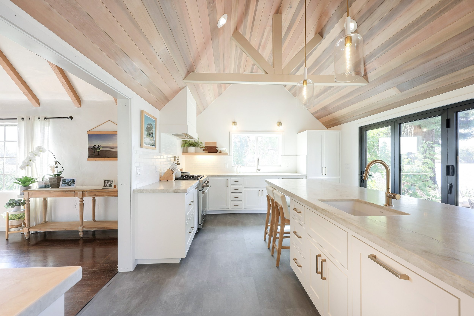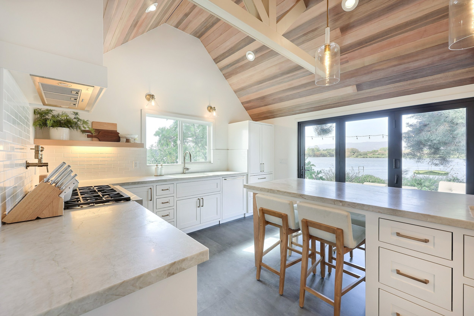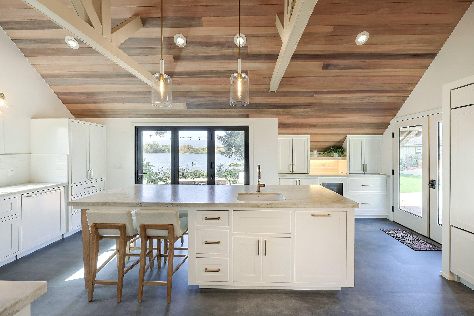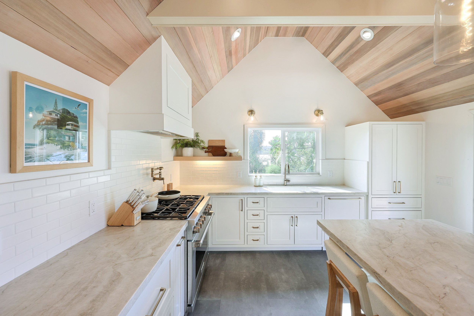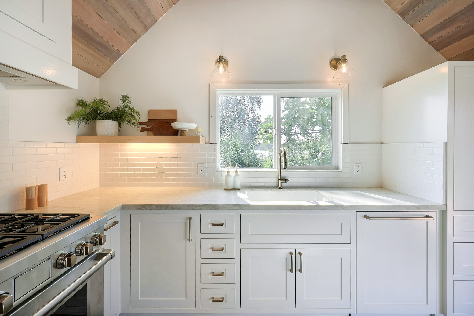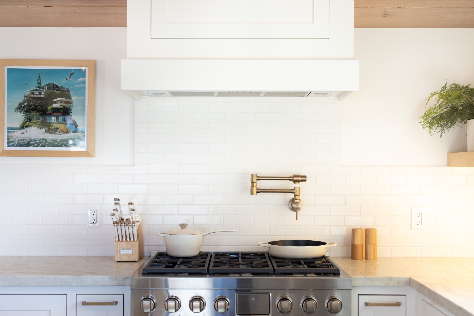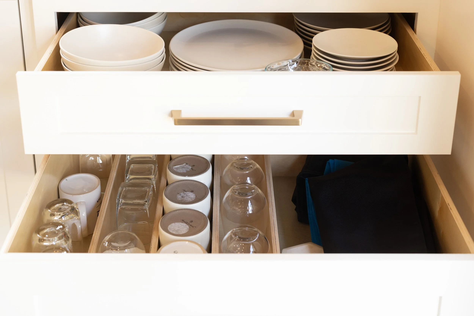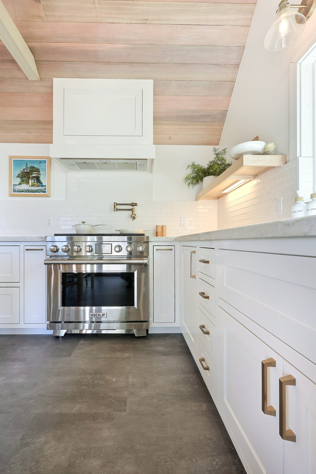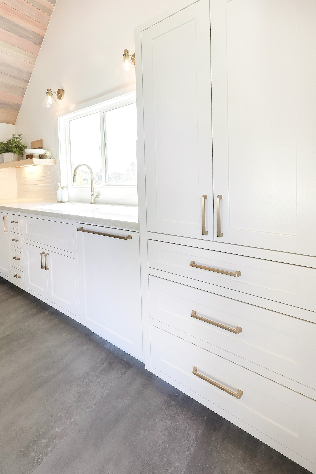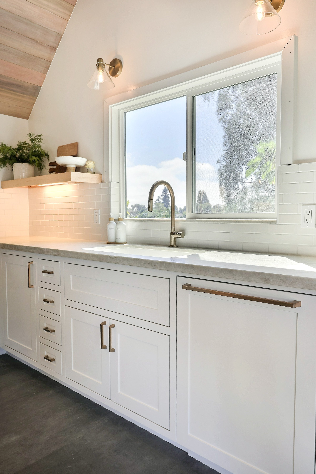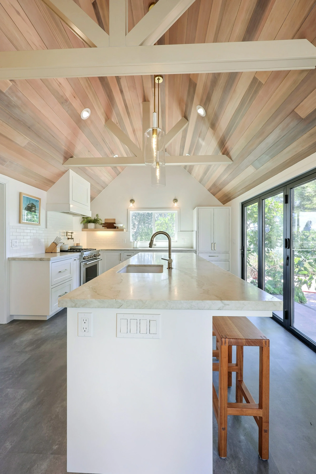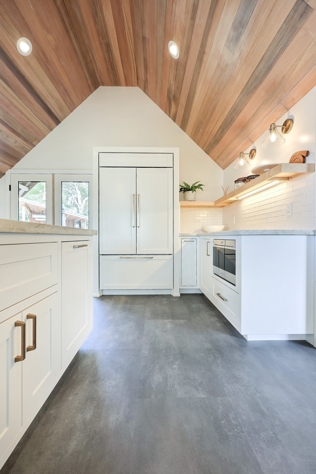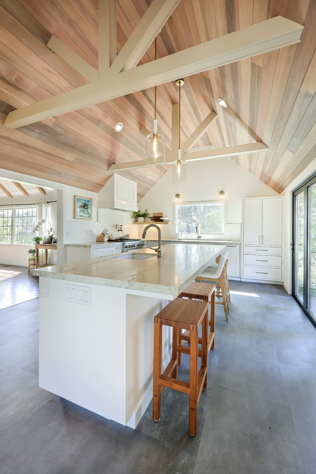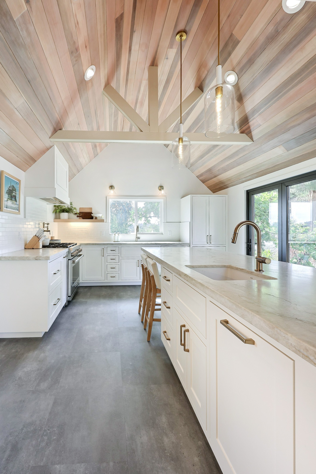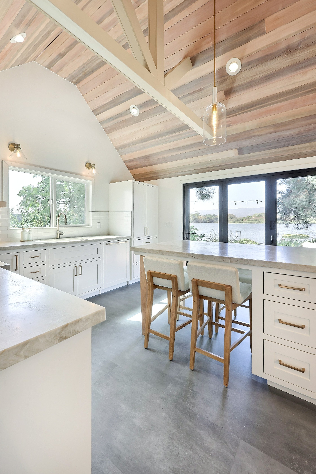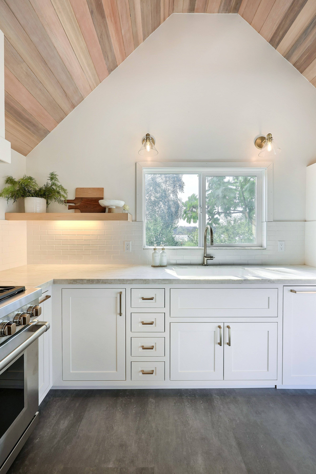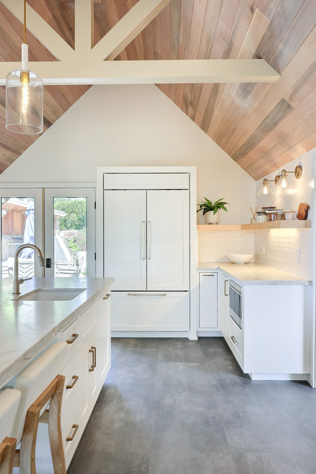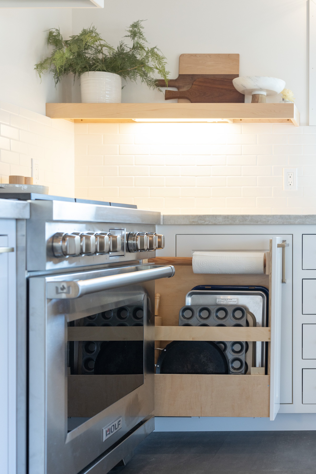Lakeside Luxury Kitchen
A Kitchen Remodel in Watsonville, CA
This beautiful home is a lakefront property but the views to the water were limited and the kitchen was tiny. We doubled the size of the kitchen by removing interior walls between the kitchen and dining room, and moving the dining area into the very large great room. Discover this delightfully natural and bright design, and read more behind-the-scenes details below.
A three panel accordion door was installed on the lake view side of the new kitchen and a pair of french doors were installed going out to the outdoor kitchen and yard space. We kept a large window and moved the main kitchen sink to take advantage of the view, then added a second prep sink in the new island. The island was designed for seating on both sides so the homeowners could enjoy their lake view and accommodate multiple guests since they love to entertain. We loved designing kitchen storage that helps these owners to easily access and store their most used dishes, pots, pans, cutlery, baking tools, and spices. We vaulted the ceilings to help the kitchen feel more spacious. This kitchen features custom flush inset painted white cabinetry, Wolf and Sub-Zero appliances, wood paneled ceilings with painted exposed trusses, brass fixtures and hardware, a large central island, Quartzite countertops, a white subway tile backsplash and luxury vinyl tile flooring.
Contractor: Rick Krulicki
Photos: Devi Pride Photography
Project Location: Watsonville, CA 95076
